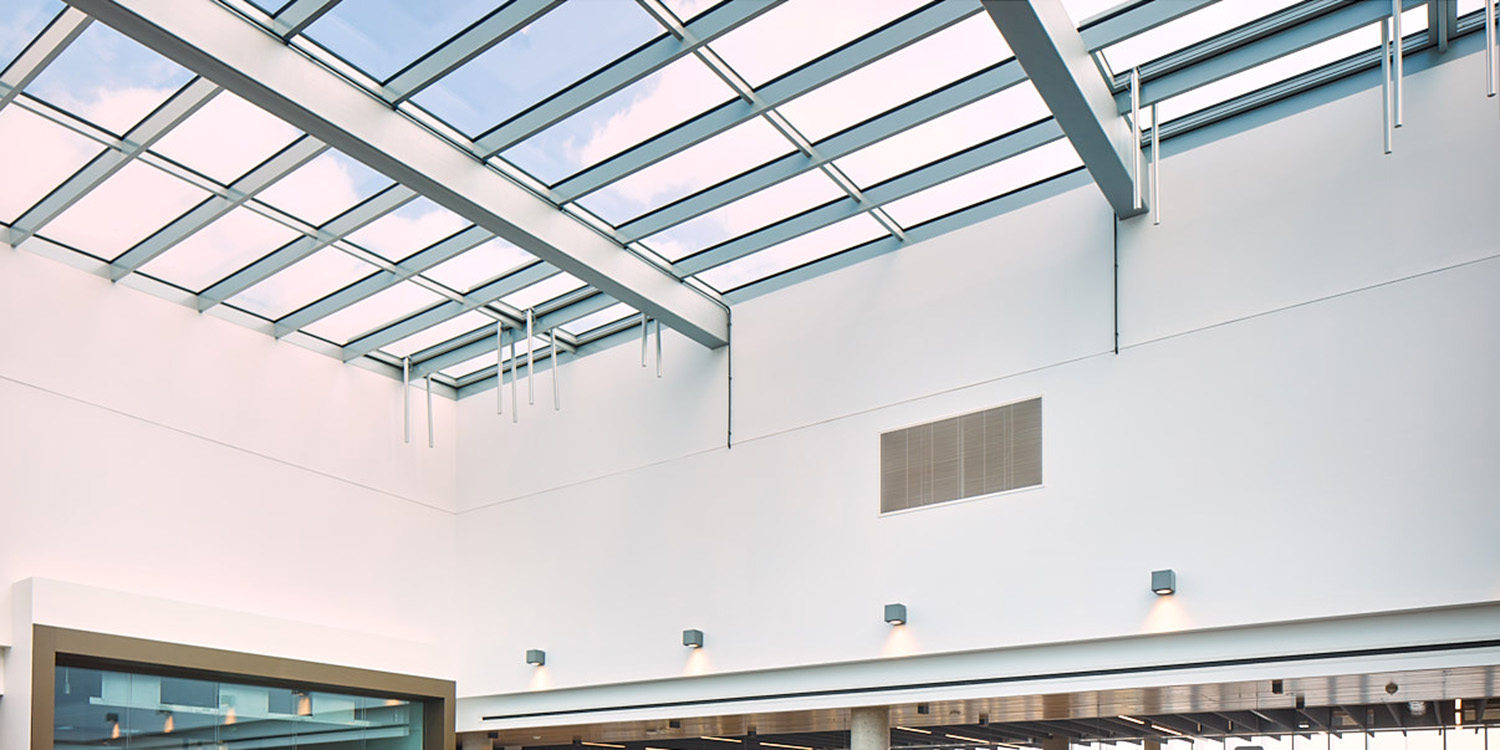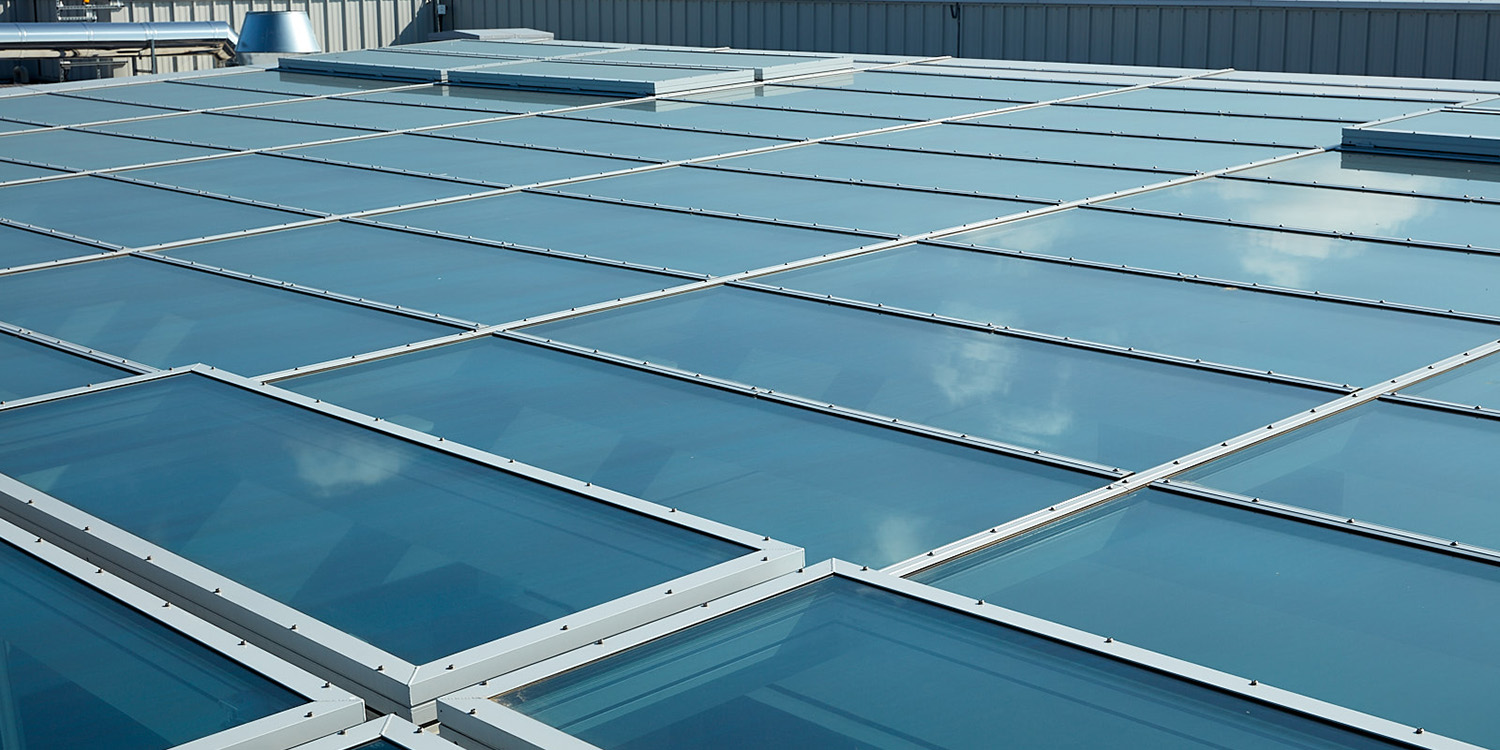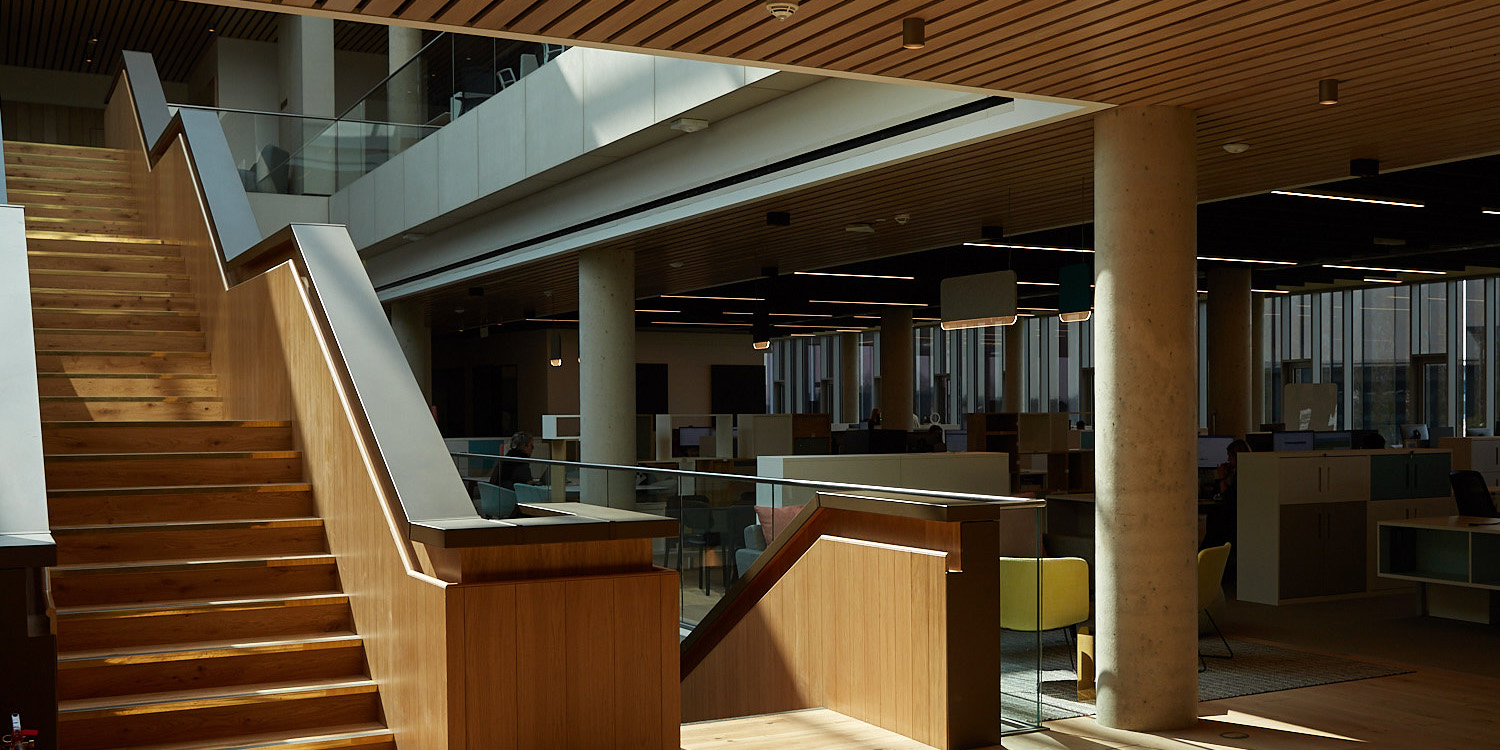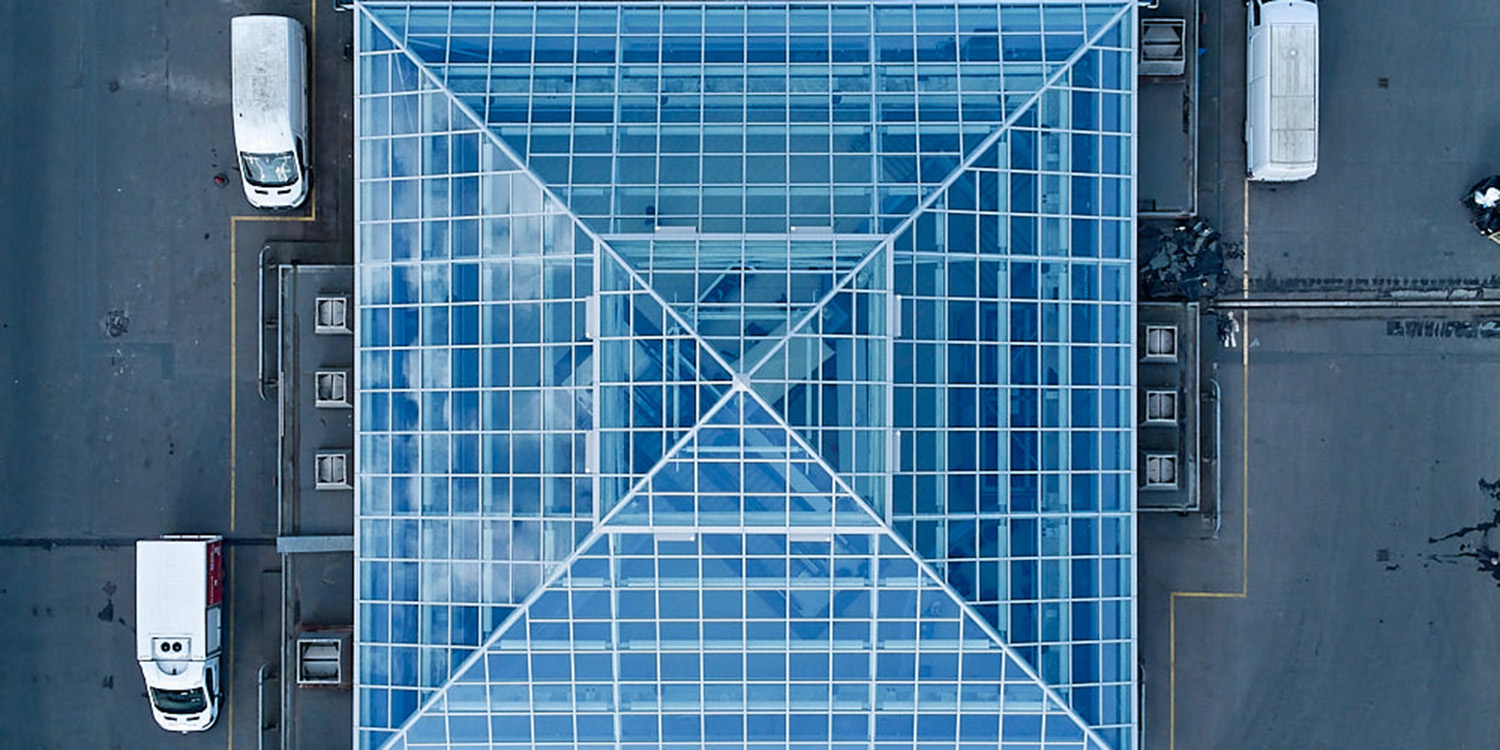Case Study: British Sugar Headquarters
Low Pitch, High Performance: Glass Roof Innovation for British Sugar
In 2019, British Sugar undertook an architectural enhancement of their headquarters in Peterborough, commissioning a striking glass atrium rooflight to enhance the quality of daylight and elevate the office’s aesthetic. LAMILUX was selected to deliver a high-performance, elegant solution—culminating in the installation of a 3° inclined, 17m x 13m LAMILUX Glass Roof PR60. This ambitious project not only transformed the workspace with expansive natural light but also embodied intelligent design collaboration, advanced engineering, and efficiency-focused construction solutions.
Architectural Vision and Design Simplification
British Sugar’s vision for the headquarters extension called for a sleek, clean-lined glass atrium that would bring in daylight while maintaining visual and structural simplicity. The LAMILUX technical design team worked closely with the project architect to simplify the construction design, removing traditional complexities such as walkway gutters and internal lining systems. By designing out these components, the project achieved a more refined internal finish while significantly reducing costs for the contractor. The result was an uninterrupted, elegant appearance from within the building that aligned with the minimalist architectural intent.
The LAMILUX PR60 system installed at British Sugar boasts several high-performance features:
- Solar Protection Glazing: Ensures ample daylight without excessive solar heat gain, enhancing occupant comfort and reducing energy costs.
- EN12101-2 Certified Smoke Vents: Strategically integrated into the design to meet safety regulations without compromising aesthetics.
- 3° Pitch Compatibility: Enables shallow inclinations with full watertight integrity, ideal for flat roof applications.
Engineered for Low-Inclination Performance
Unlike traditional curtain walling systems, which often perform best in vertical orientations, the PR60 is uniquely engineered for flat or shallow applications:
- Watertight Tested to 1950 Pascals at 3° Pitch: This exceeds the capabilities of typical vertical curtain walling, which may fail to prevent wind-driven rain ingress at shallow angles.
- Specialised System for Roof Glazing: The PR60 isn’t a repurposed curtain wall—it is purpose-built for roof applications, offering superior waterproofing, drainage, and longevity.
One of the key technical advantages of the PR60 system is its space-saving installation approach:
- Reduced Structural Height: Thanks to a unique drainage method, the framework recesses beneath the kerb and aligns with the structural support plane. This removes the need to install the entire box section above the kerb.
- Compact Upstand Requirements: The height of the higher side of the glass roof above kerb is only 0.46m (314mm box + 150mm above kerb).
- In contrast, curtain wall systems would require upstands of approx. 1 metre, with a total height reaching 1.2m when accounting for 200mm box section depths.
- Slim Profile, Elegant Finish: The reduced height not only benefits architectural aesthetics but also supports planning compliance and design flexibility.
The installation of the LAMILUX Glass Roof PR60 at the British Sugar Headquarters exemplifies the synergy between architectural ambition, technical ingenuity, and practical execution. Through thoughtful design collaboration and engineering excellence, LAMILUX delivered a flat roof glazing solution that is not only beautiful but smartly constructed for long-term performance.
This project stands as a benchmark for contemporary atria design on shallow pitch roofs—proving that with the right system, even the most challenging specifications can be exceeded with elegance and efficiency.




