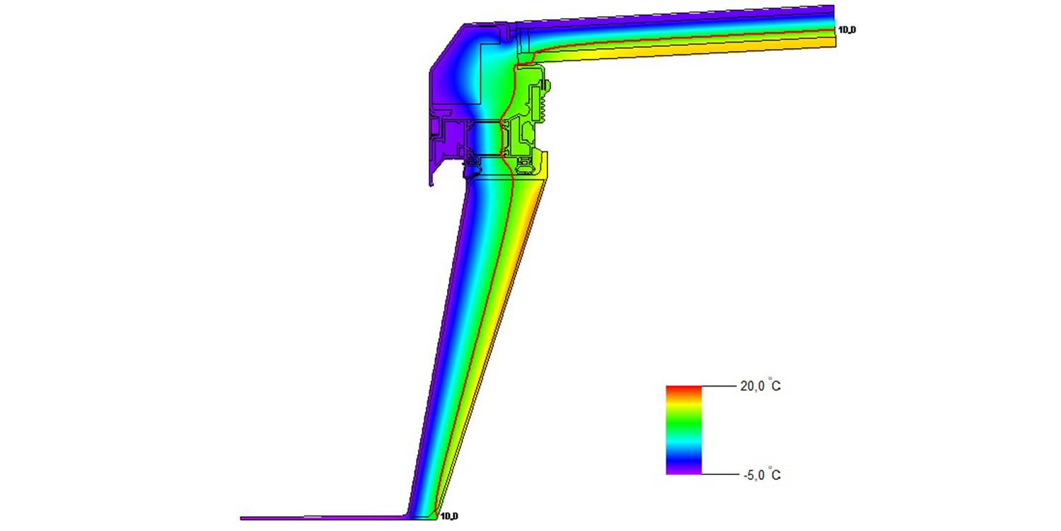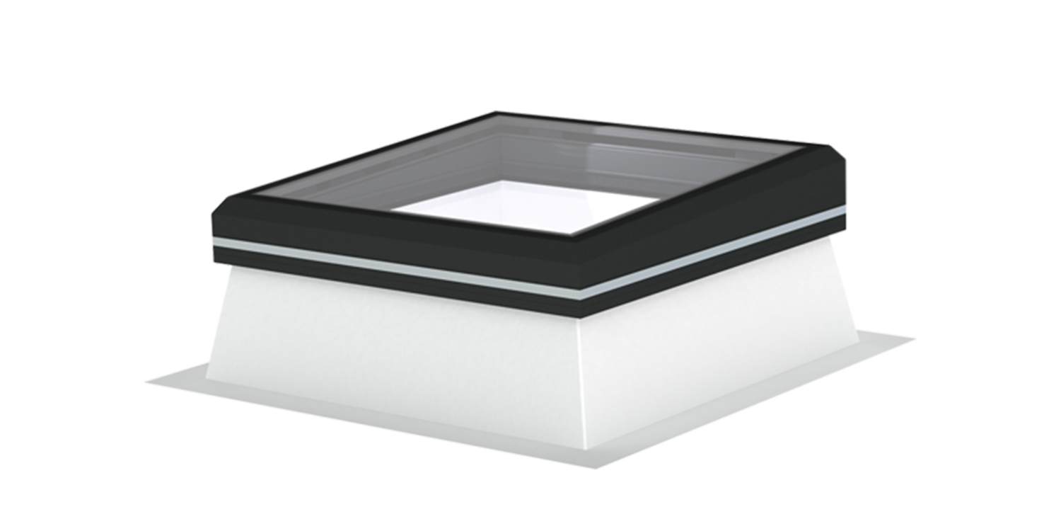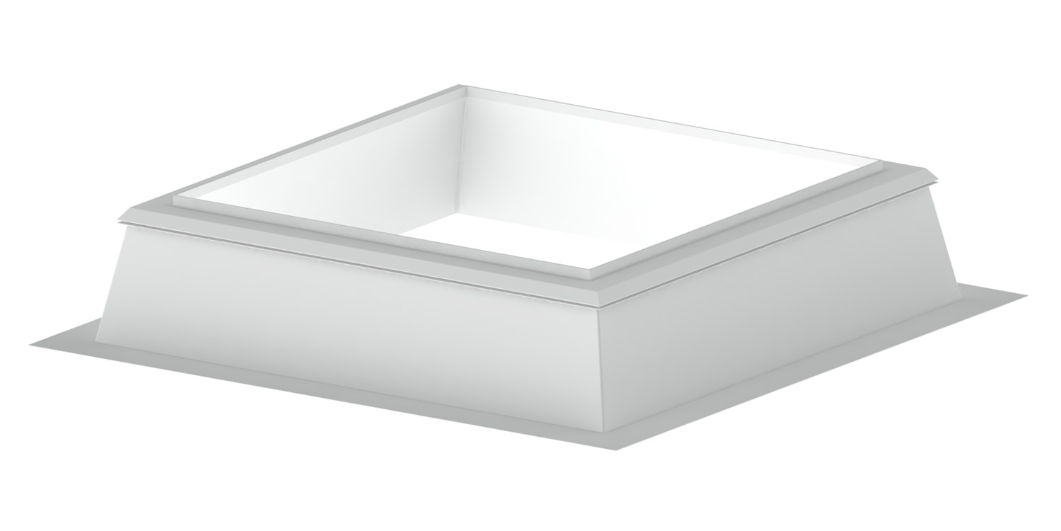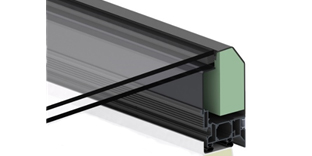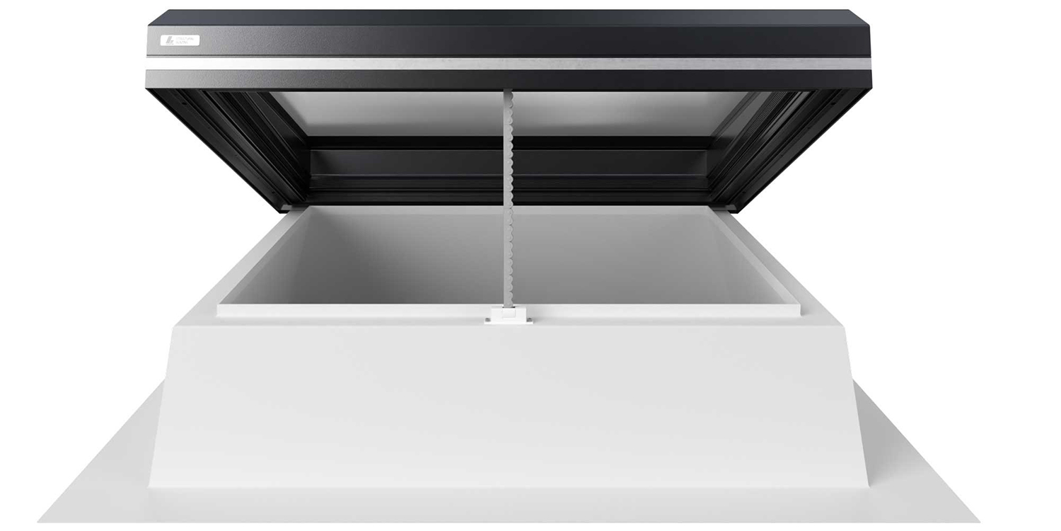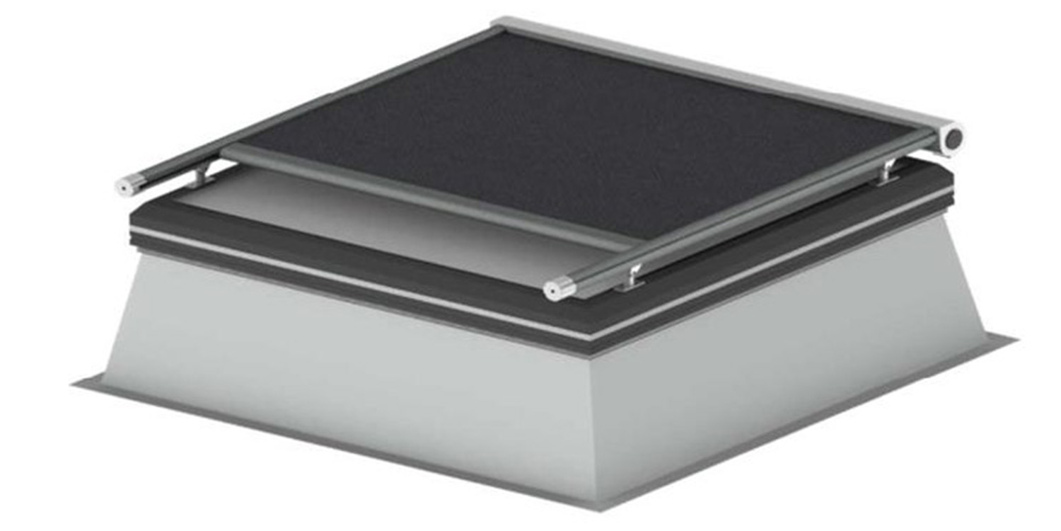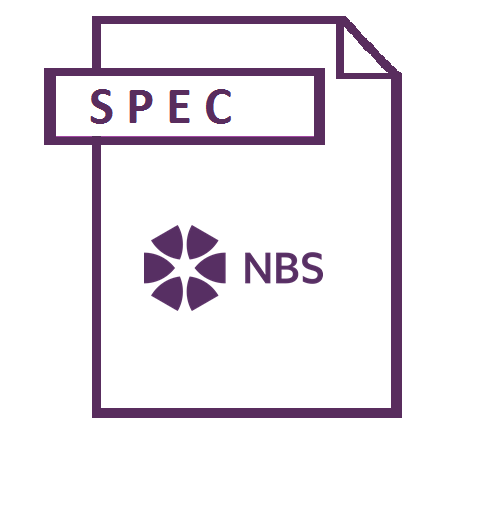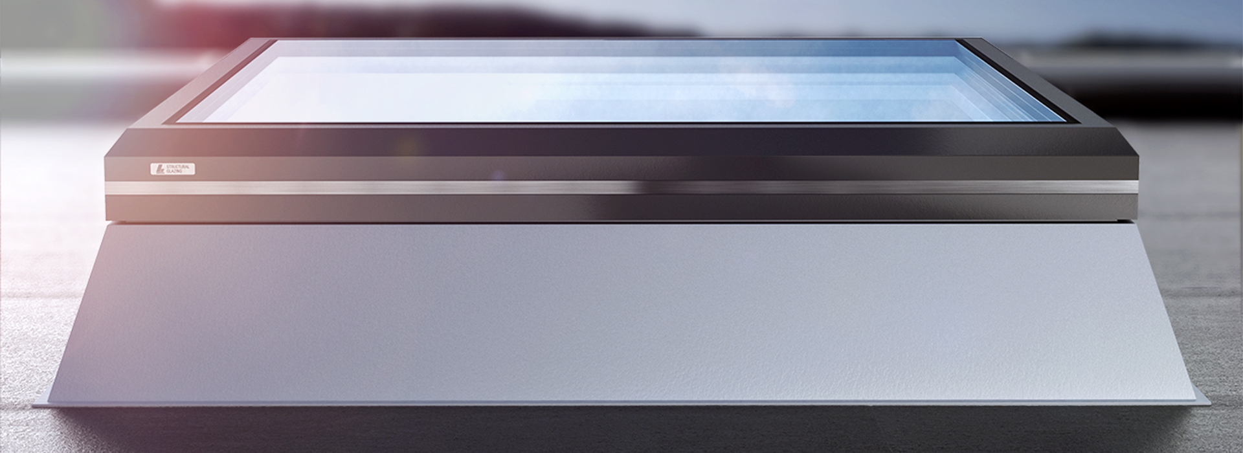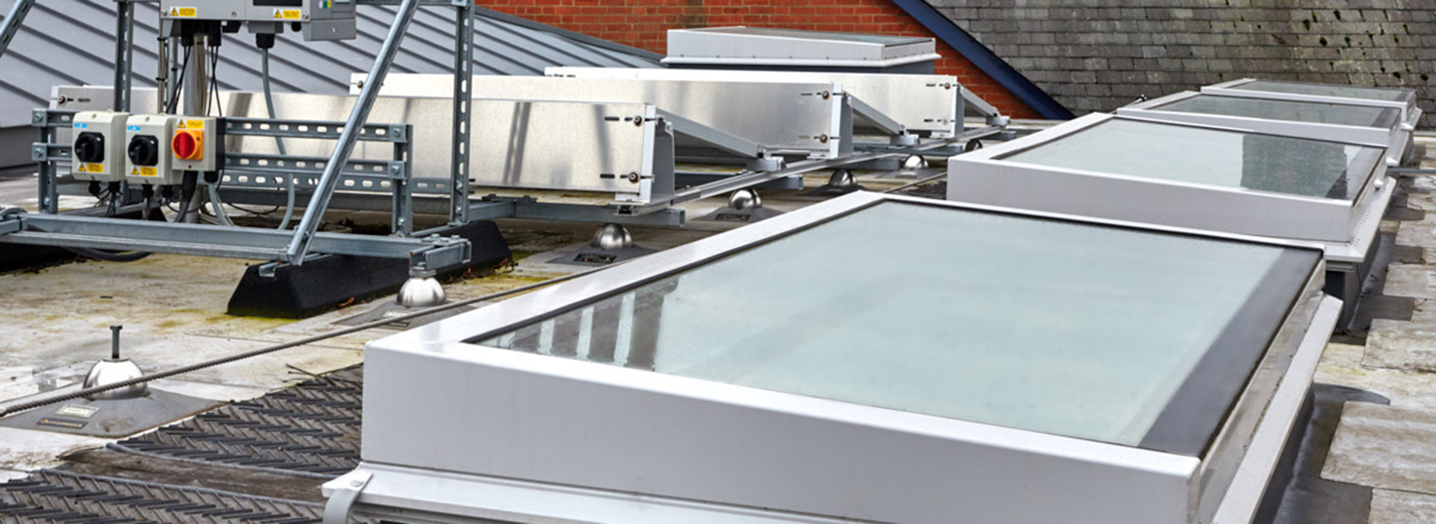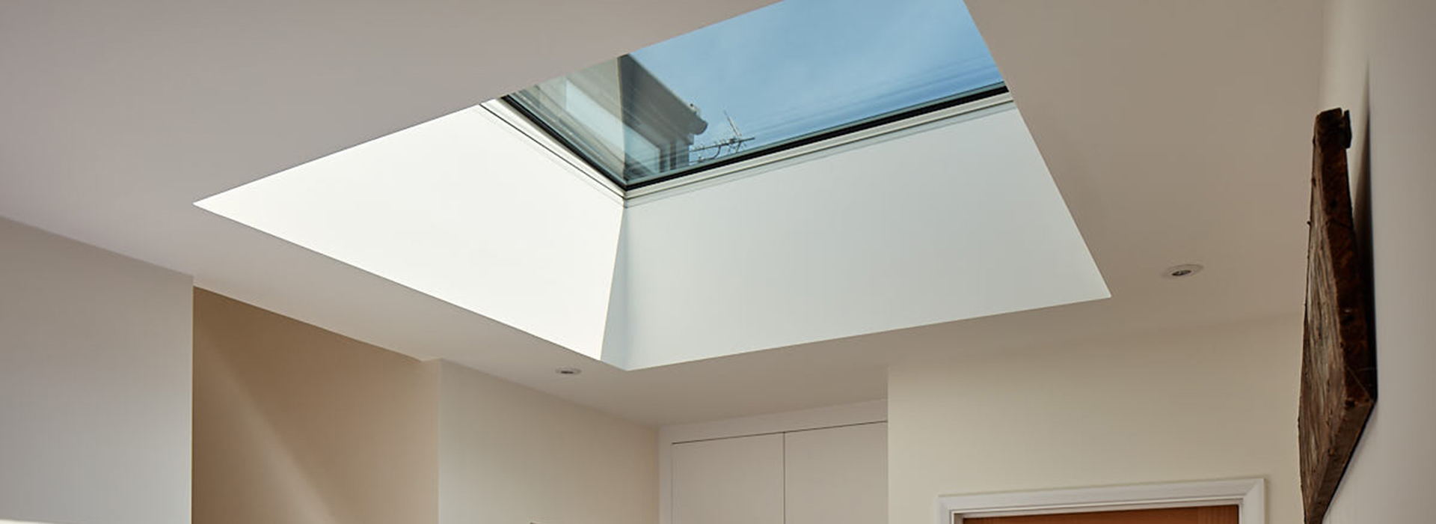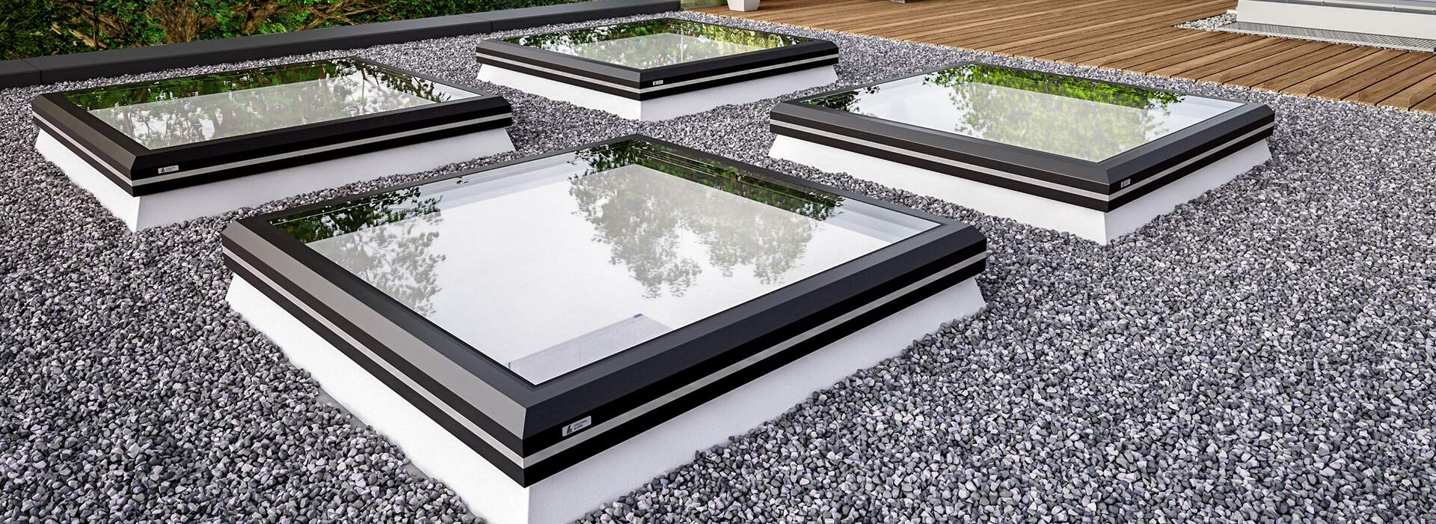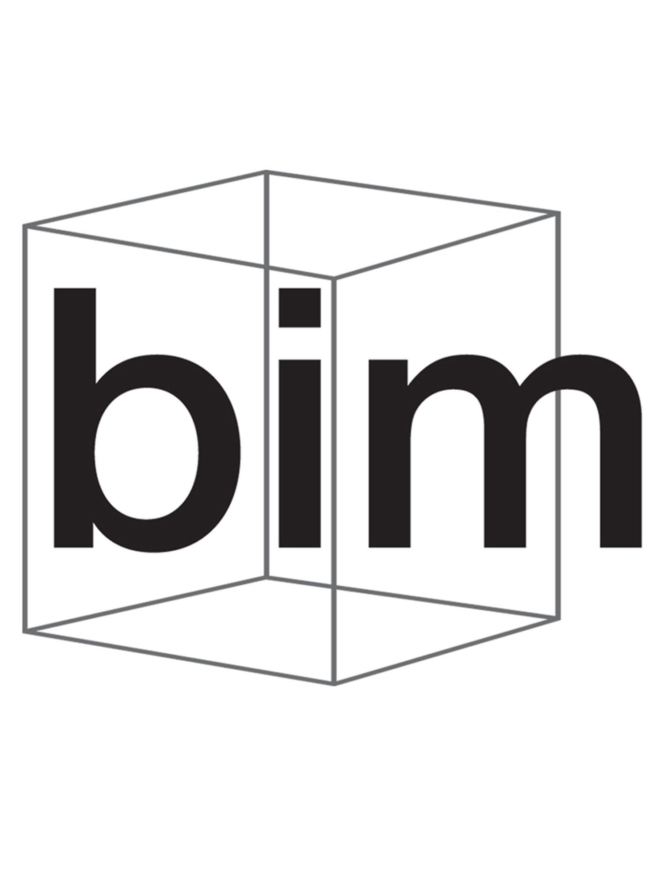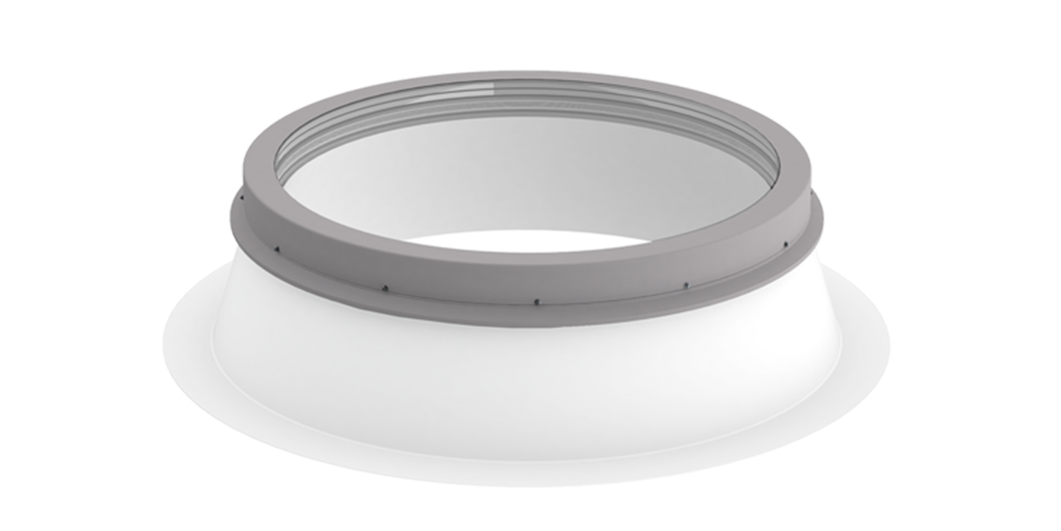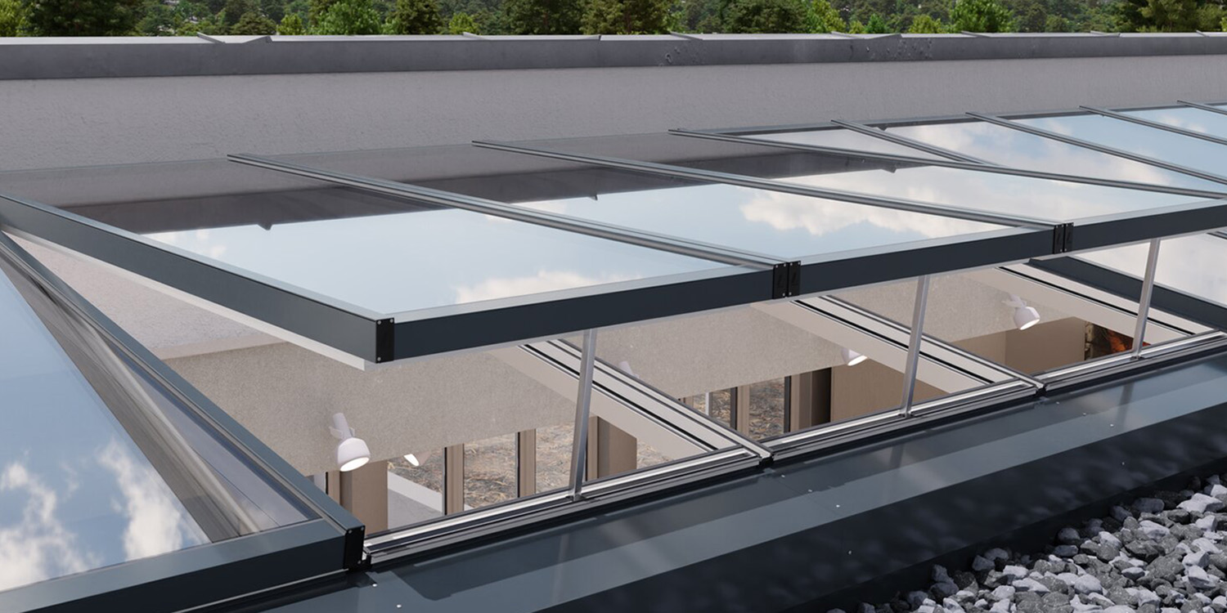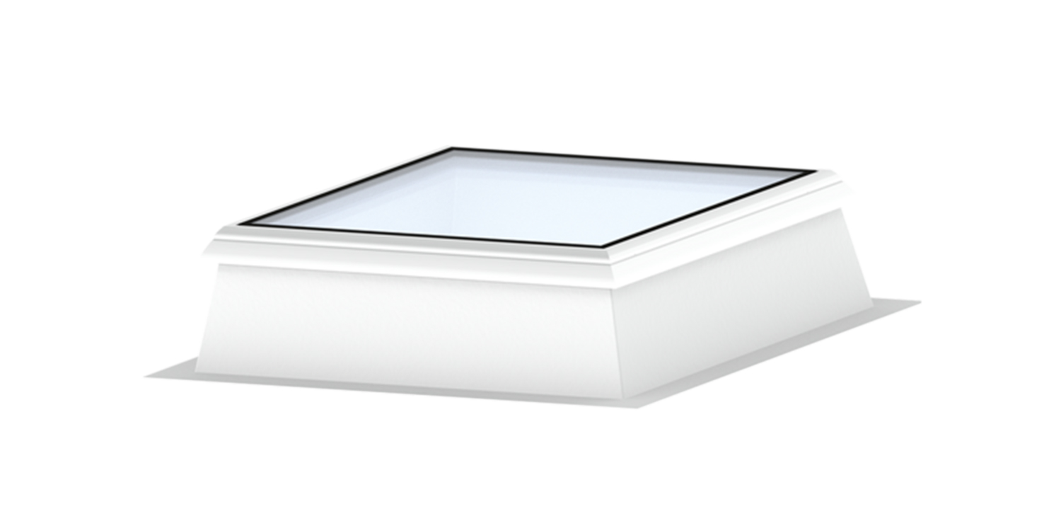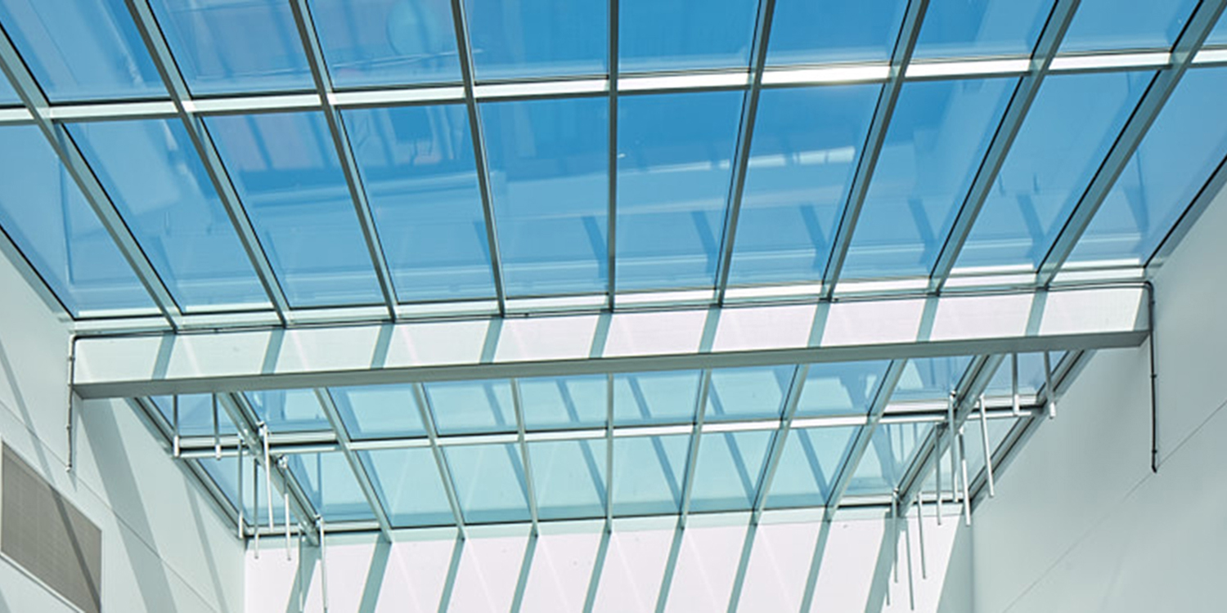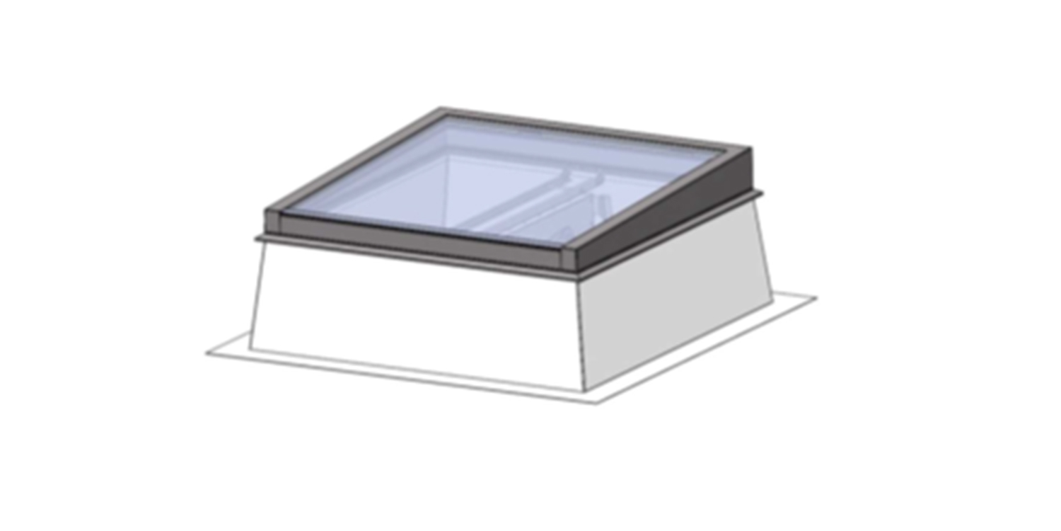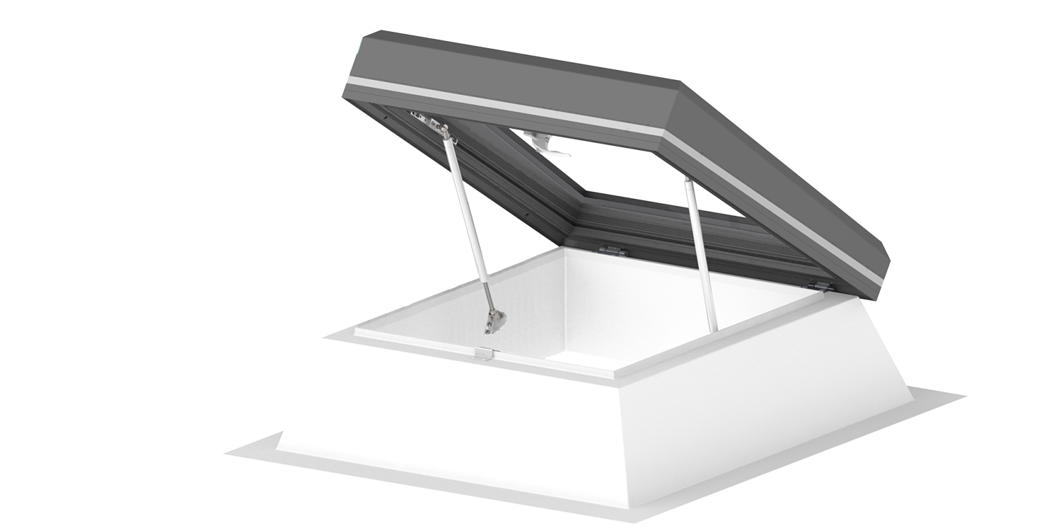LAMILUX Glass Skylight FE
The aluminium framed skylight with maximum energy efficiency
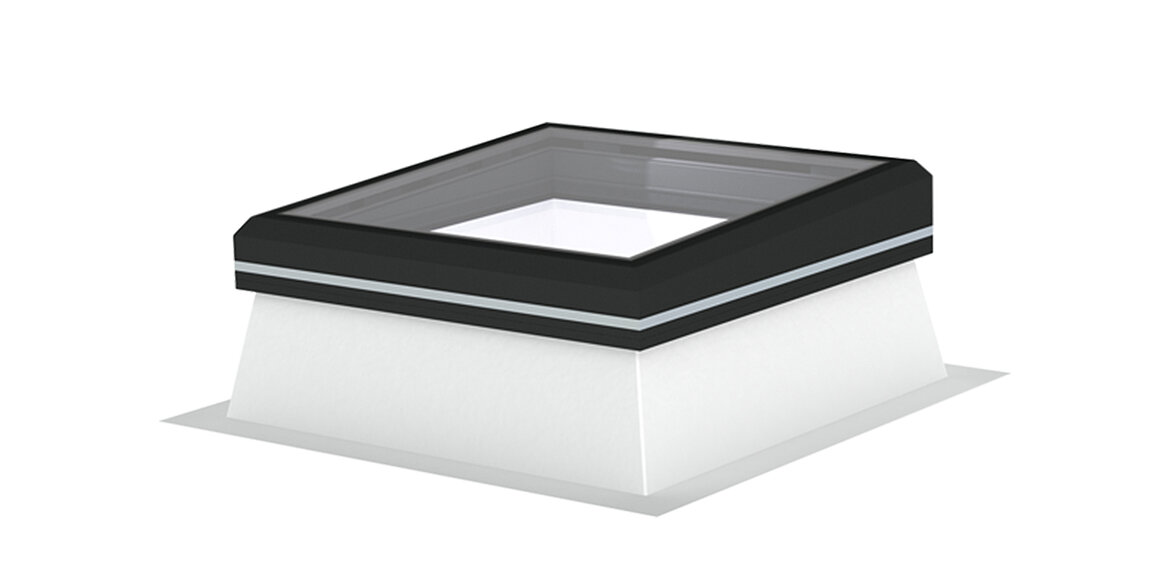
The Glass Skylight FE is the flat aluminium framed modular rooflight range. With a framework inclination choice of 0° suitable for roofs from 3° up to a 25° pitch or a 3° inclination built into the framework for natural drainage of water and dirt on a flat roof, both versions feature a flush glass to frame edge detail both internally and externally, boasting a visually appealing seamless design to compliment your choice of skylight framework RAL colour. The Glass Skylight FE range benefits from enhanced isothermal characteristics in the overall construction – this offers solutions for no condensation in the roof window whilst achieving maximum energy efficiency and thermal insulation alongside excellent air tightness values.
Design Your Rooflight
The Glass Skylight FE is available pre-assembled for quick installation, with 40 standard square and rectangular size options up to 3000mm in length. For unique projects, bespoke sizes can be supplied with a fit adapter to match your roof opening plans. Choose between double or triple glazing, and specify as either a fixed or opening rooflight. Download the 0° data sheet or 3° data sheet for detailed specifications
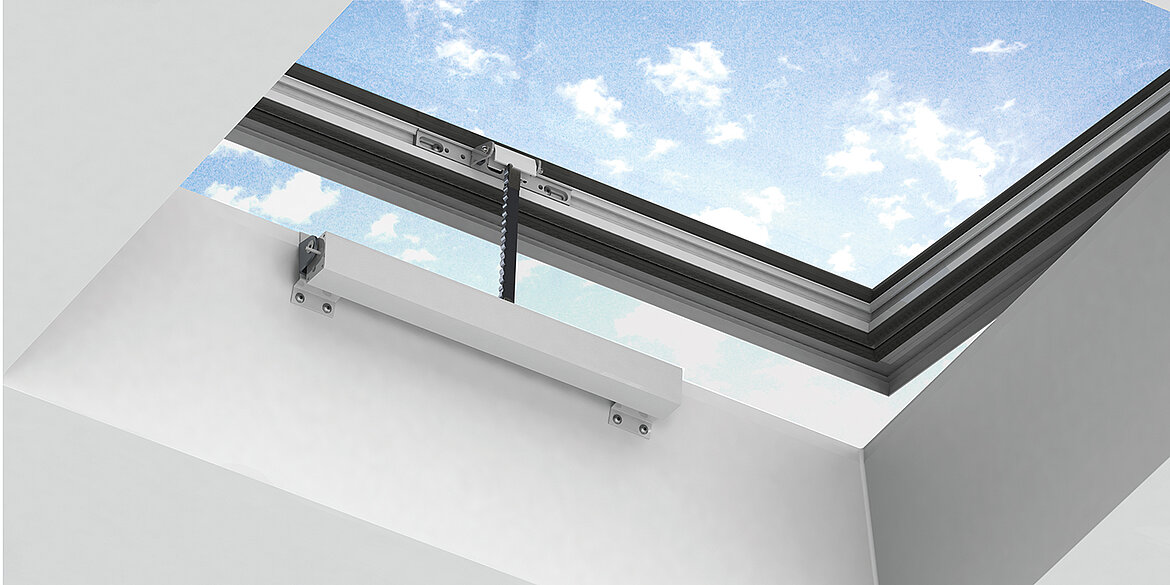
Standard ventilation details
• 230v (un-concealed) chain drive
• 300mm stroke length
For more skylight ventilation options use the product configurator tool
Consideration must be made when insalling skylights in pitched roofs regarding hinge position orientation - please call us and speak to a sales advisor for guidance
Opening for smoke ventilation
EN 12101-2 certified smoke ventilation product variants
If standard is not what you're looking for
Use the product configurator tool to discover more sizes and options
Design details
Glass Skylight FE technical design characteristics
Energy efficiency
The Glass Skylight FE 0° or 3° is the aluminium framed square or rectangle shaped glass skylight with maximum energy efficiency and thermal insulation. With high levels of wind and rain resistance, alongside enhanced isothermal characteristics in the overall construction – the unrivalled performance of this range results in no condensation alongside excellent air tightness values. The thermally broken “isothermally balanced” aluminium frames feature optimally aligned 10° isotherm line. This means that the thermally broken 10° isothermal line remains within the structure (see diagram) for consistent heat insulation without any weak spots, reducing condensation, mould and bacteria. The Glass Skylight FE range also benefits from precision profiles incorporating Thermo Active Design which produces the smooth isothermal lines. TIP Total Insulated Product is certified in accordance with EN ISO 14021.
Performance
• CE marked quality according to EN 1873
• Life Cycle Assessment (LCA) to EN 15804
• Airtight to Class 4, EN 12207
• Water tightness to Class 4 according to BS EN 12208
• Wind Load to Class C4, EN 12210
• CWCT Class 2 Non-fragile (subject to confirmation of dimensions)
Quality control of component manufacture:
• Energy management system to EN ISO 50001:2011
• Quality management system to EN ISO 9001:2015
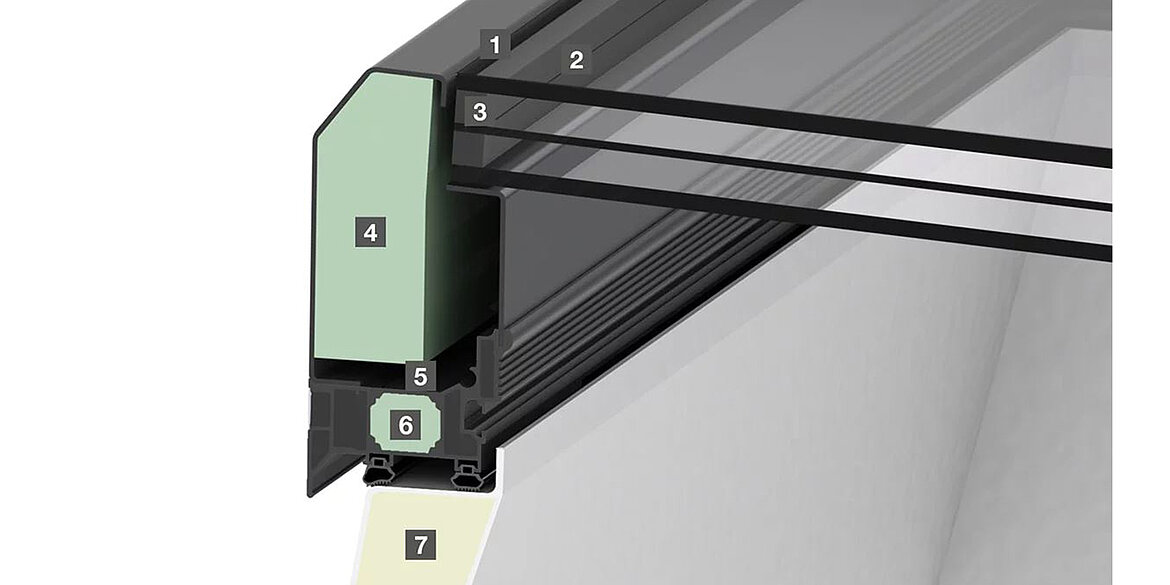
Glass Skylight FE Design detail
1 - Structural glazing design
2 - Smooth crossover between glazing and frame profile, ensuring rainwater can run-off easily without any dirty edges
3 - "Warm edge" (spacers between the panes, made of materials with low thermal conductivity), as a standard feature
4 - Integration of all drives and components in the profile frame
5 - TAD – Thermo Active Design: Kink-free isothermal curve in the profile system
6 - Thermally optimised insulation core
7 - Thermally insulated GRP upstand with seamless silk-white interior finish (RAL 9016)
