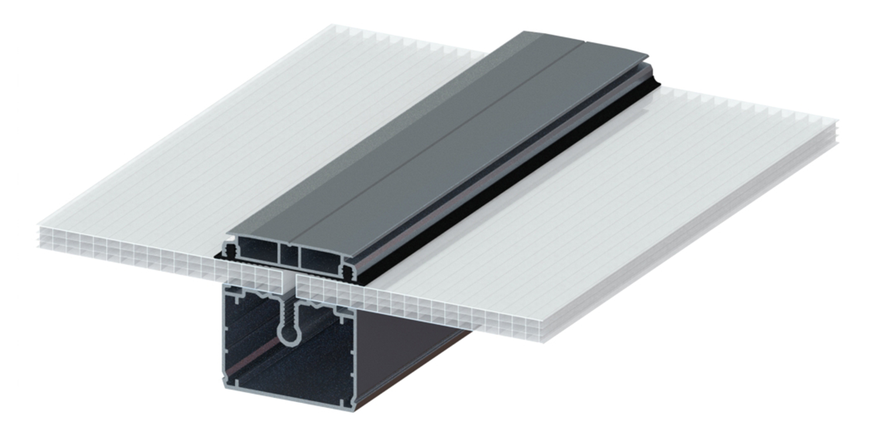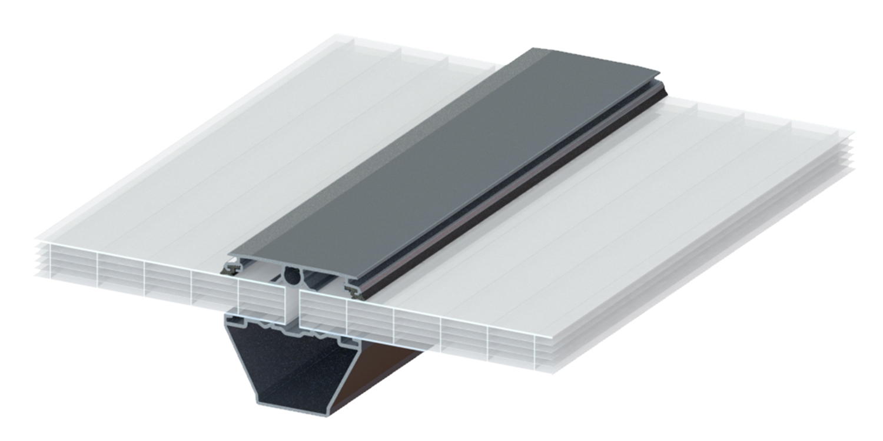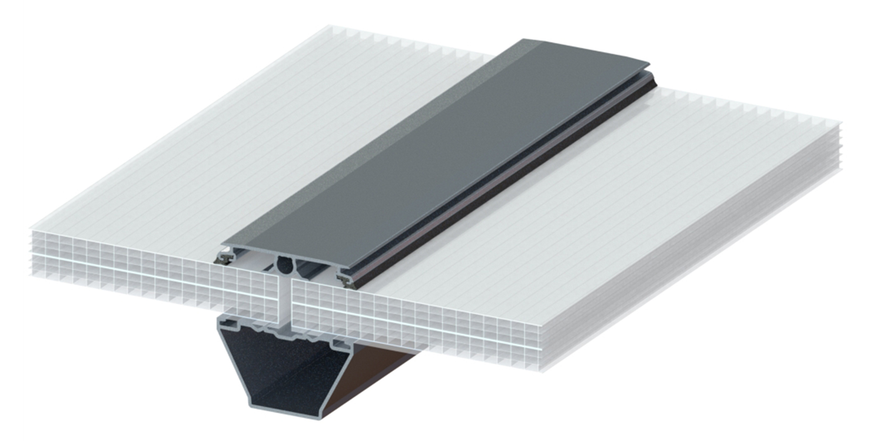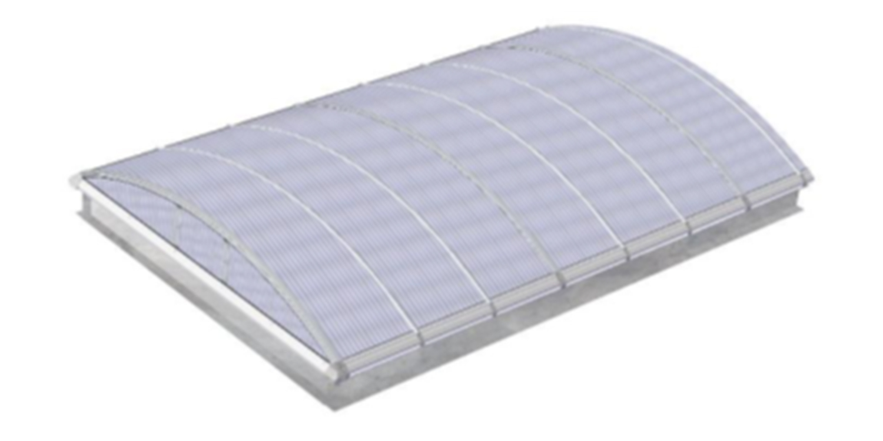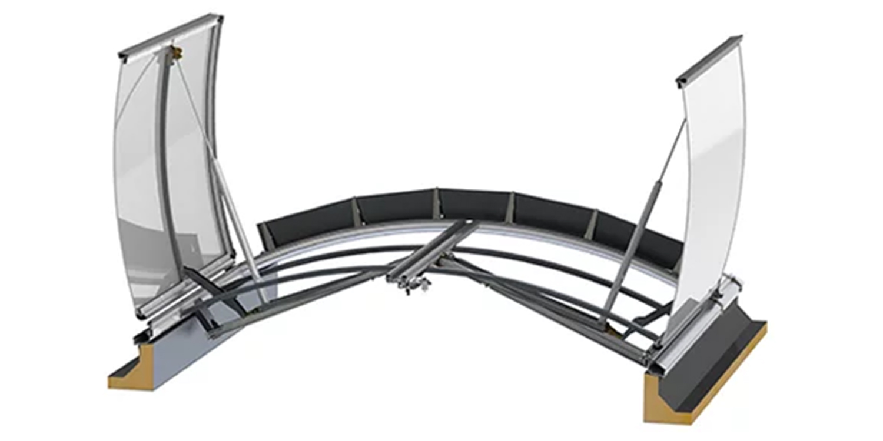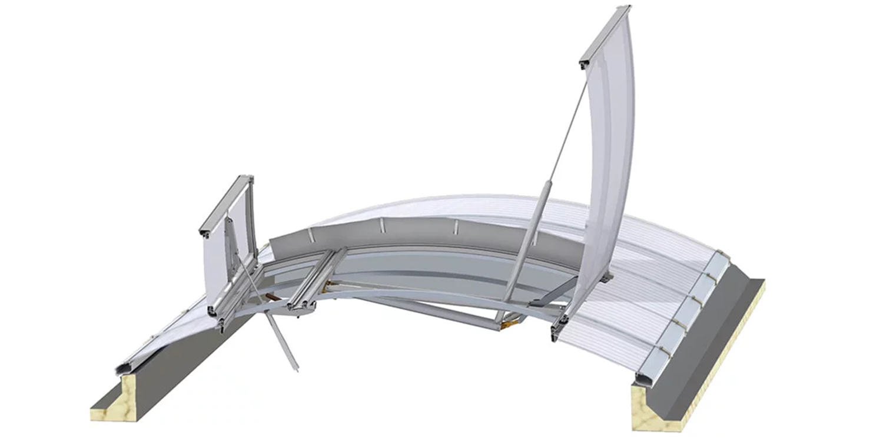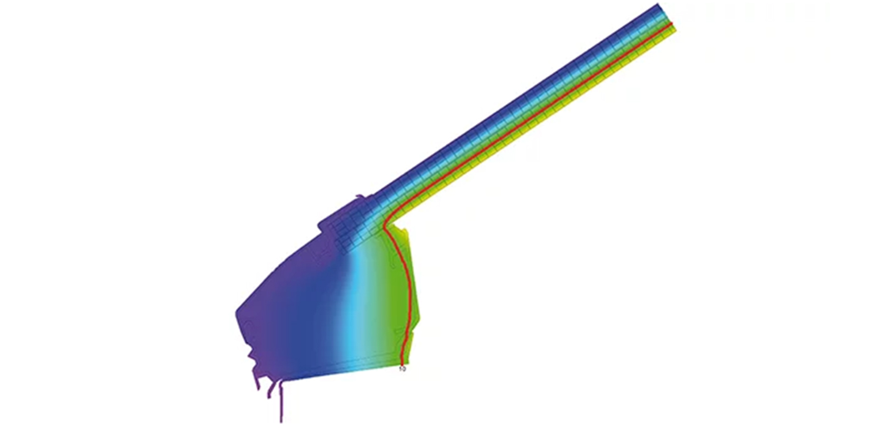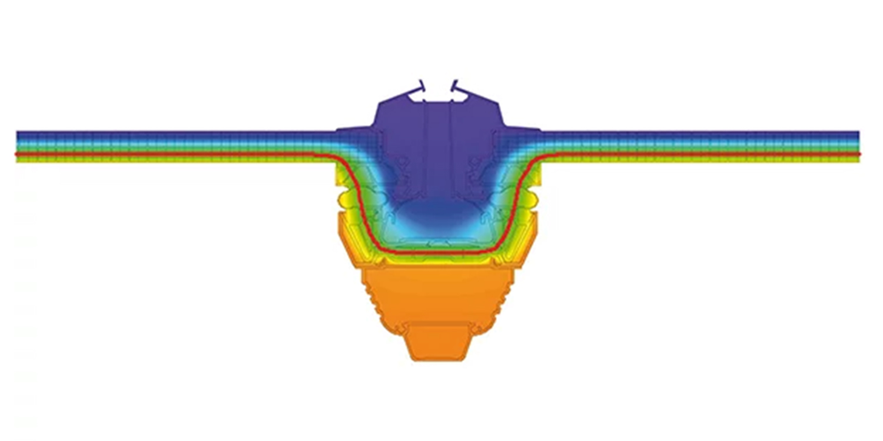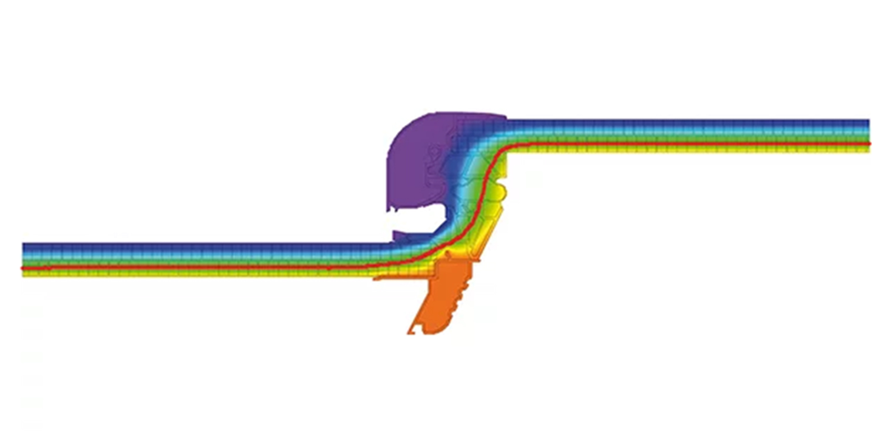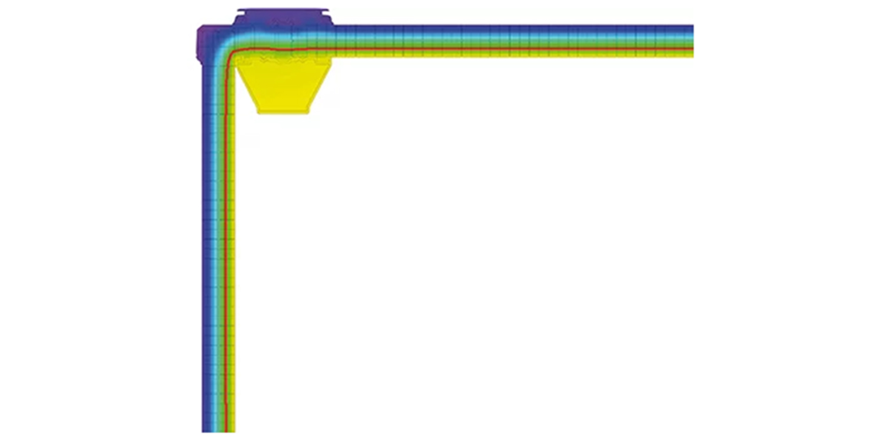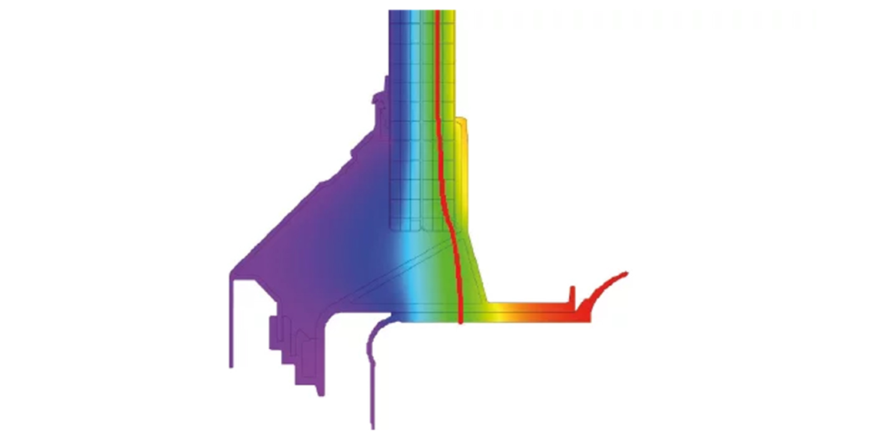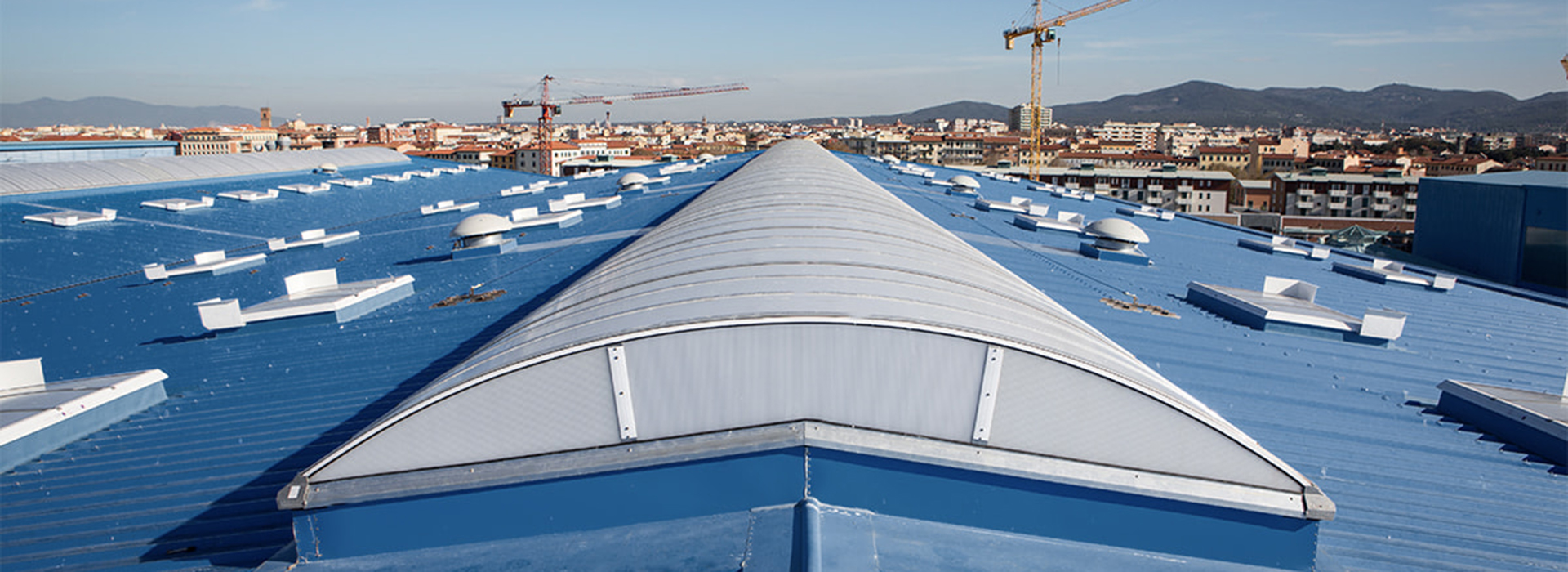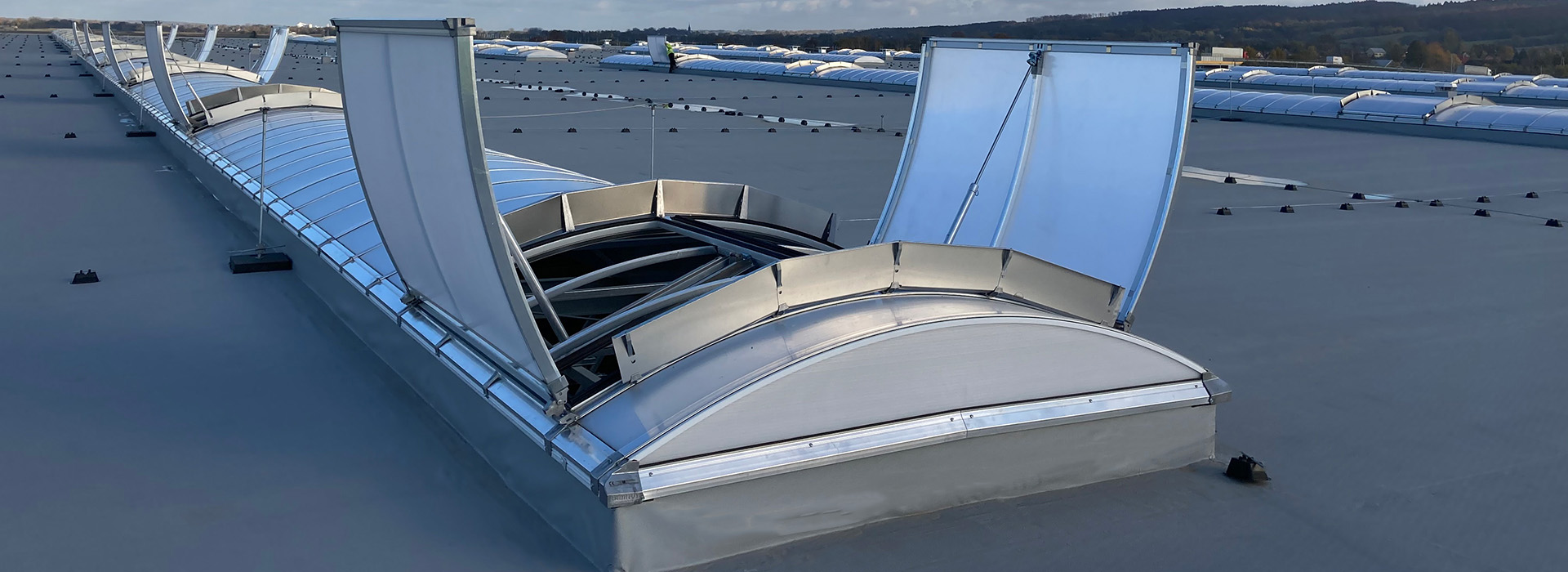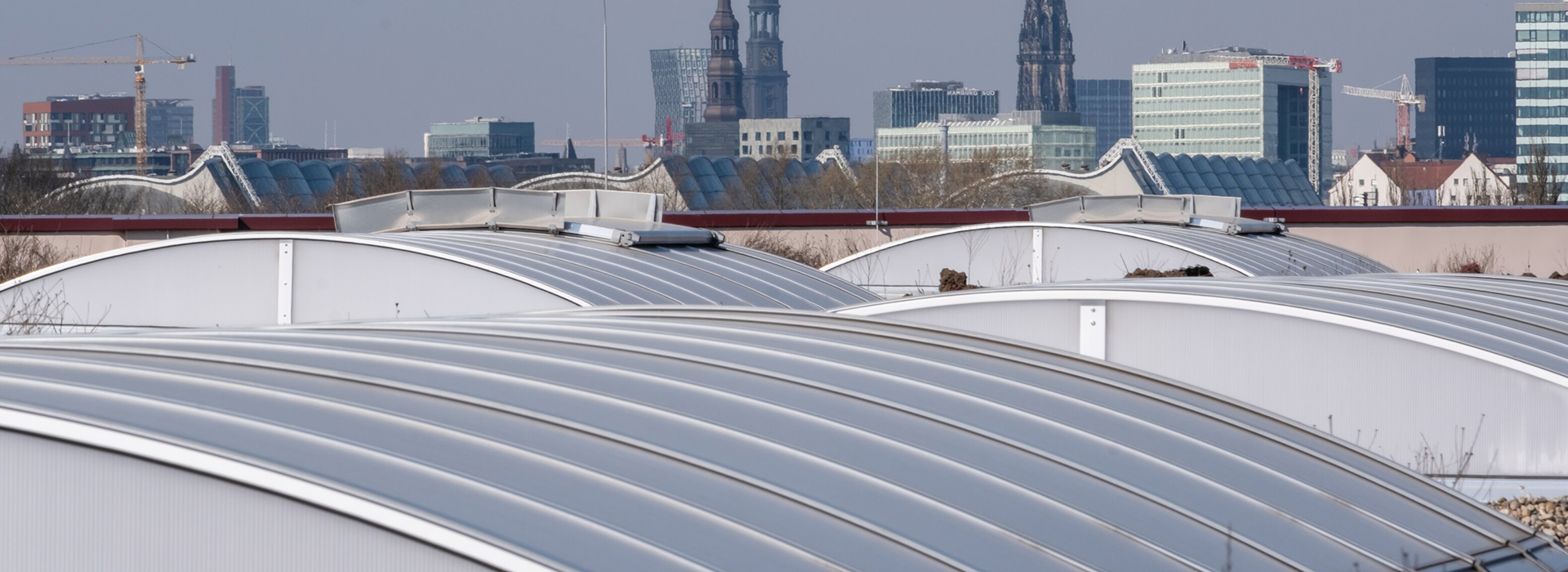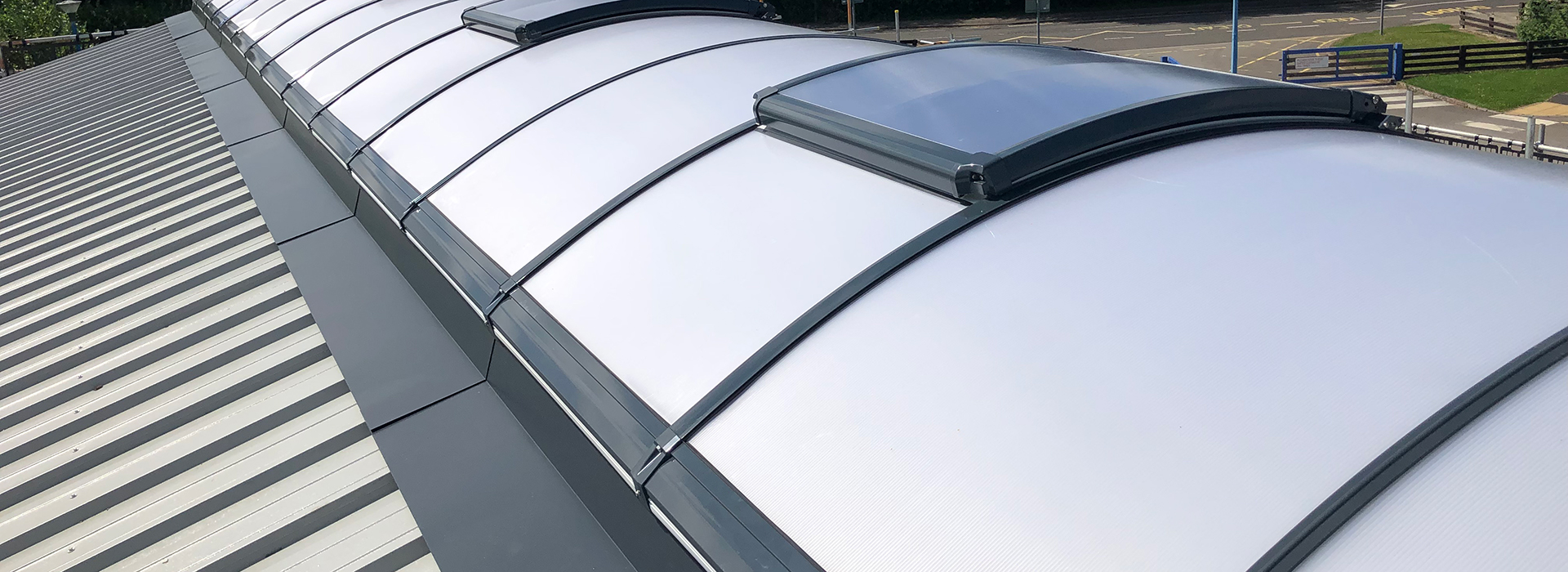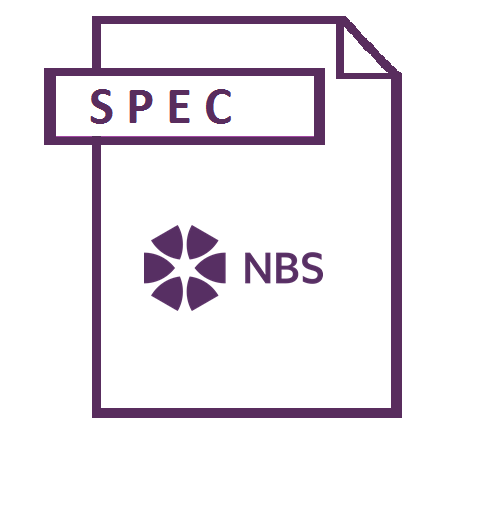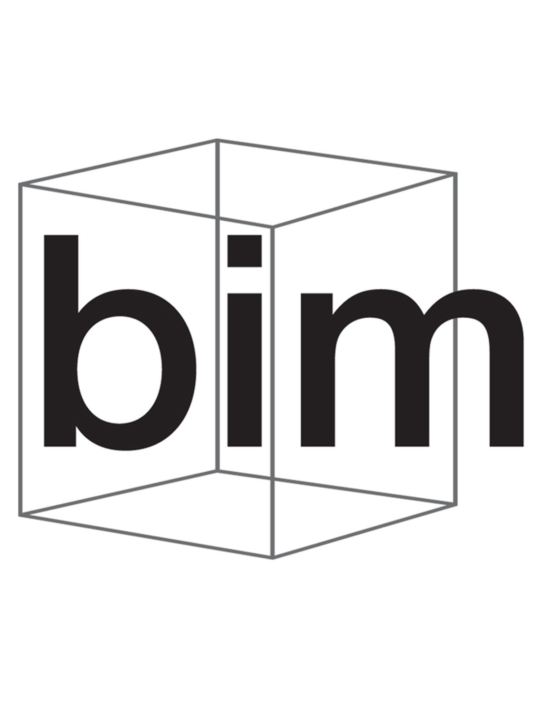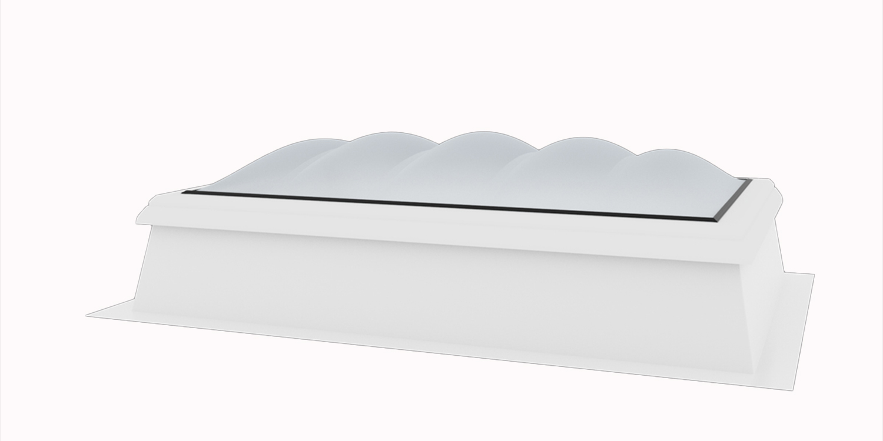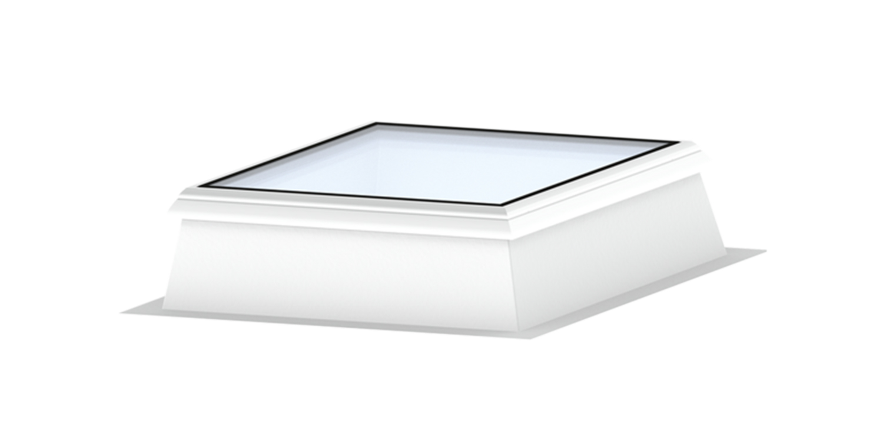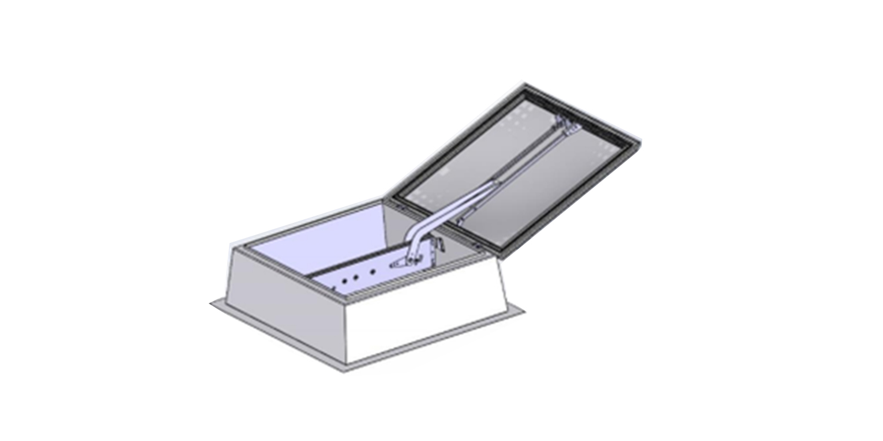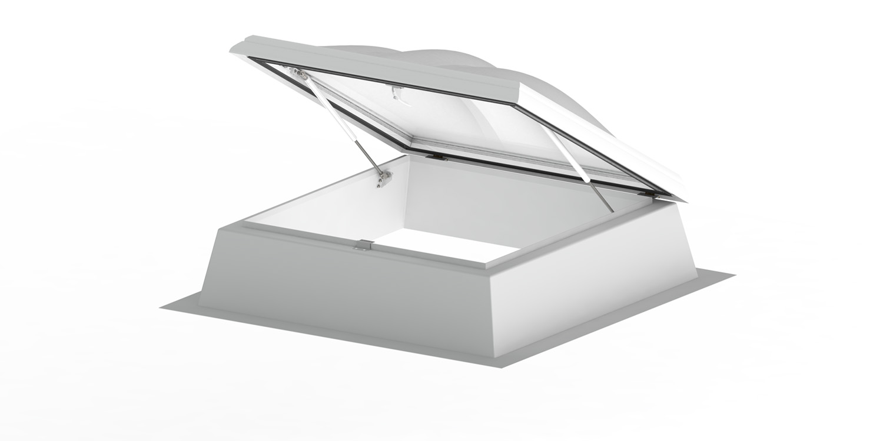LAMILUX Continuous Barrel Vault Rooflight
The arched barrel vault rooflight for daylight and ventilation in industrial buildings
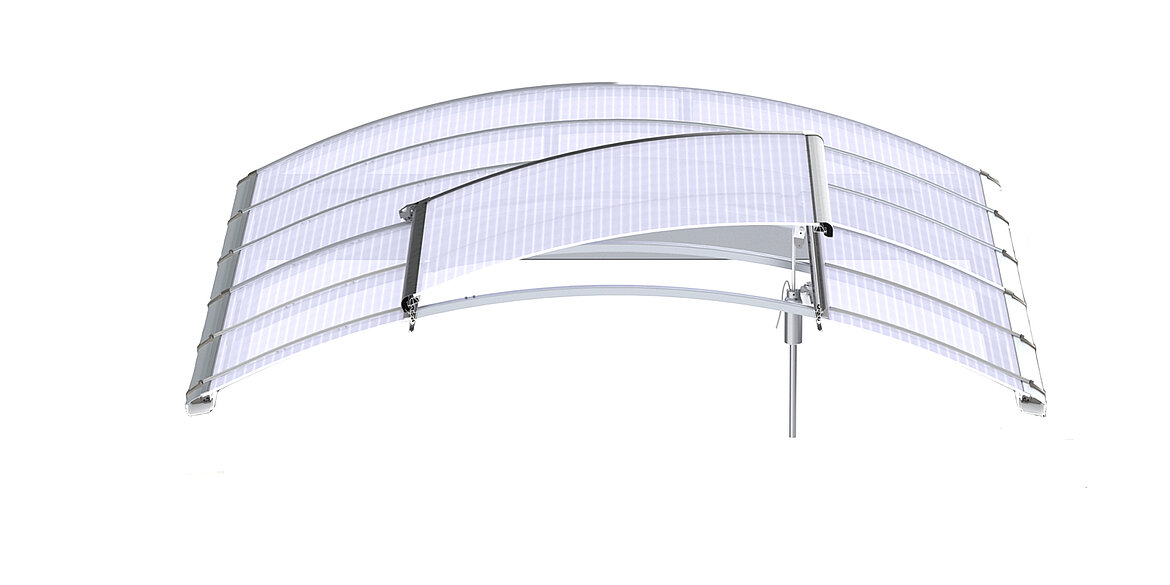
The Continuous Barrel Vault is the arched design rooflight suitable to improve both natural daylight and ventilation into industrial buildings. Offering a range of optional integrated flaps for both natural and smoke ventilation, the continuous rooflight offers high levels of wind and rain resistance and has enhanced isothermal characteristics in the overall construction – this results in no condensation whilst achieving maximum energy efficiency and thermal insulation. The construction weighs approximately 15kg/m² and is available in widths from 0.8m to 6m.
Design flexibility
The Continuous Barrel Vault Rooflight is the arched design barrel vault rooflight suitable to improve both natural daylight and ventilation into industrial buildings. The innovative and made-to-order solution is available in unlimited lengths, due to its modular design, and in widths from 0.8m to 6m. The complete rooflight assembly is designed to sit on to a concrete, timber or steel support structure perimeter (by others.) The construction weighs approximately 15kg/m² and is installed by an experienced team of LAMILUX fitters onto your fully weathered kerbs (min 80mm wide)
Safety and function
The Continuous Barrel Vault rooflight from LAMILUX is not only the world's first continuous rooflight with audited watertightness under heavy rain and storm (DRI 3.0 m/s²) but it also boasts high levels of wind resistance and airtightness values. Approved in accordance with the European Technical Approval, the rooflight system is multifunctional flooding the industrial building with natural daylight, whilst also offering a range of optional integrated ventilation flaps for both natural and smoke ventilation (certified to EN 12101-2)
Health, wellbeing and productivity
The design of a workplace has a material impact on the health, wellbeing and productivity of its occupants. Up to a third of employees feel they don’t get enough natural light in their workspace and it is common for employees to feel tired because of the lack of light. The benefits of enhancing natural daylight and daily ventilation within the workplace will result in a positive impact on the wellbeing of employees and ultimately on their performance levels
Glazing options
Further glazing options available, please call to discuss specific project specification requirements
Ventilation options
Optional integrated opening vents as natural ventilation and smoke and heat exhaust ventilation
Design details
Continuous Barrel Vault Rooflight technical design characteristics
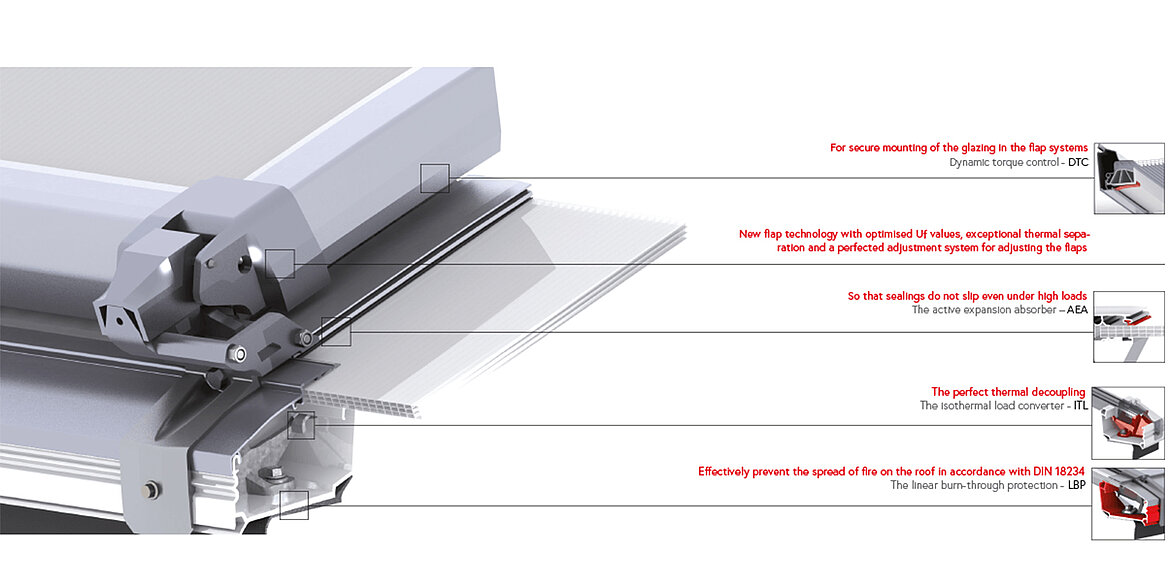
Energy efficiency
The Continious Barrel Vault Rooflight from LAMILUX is the PET G glazed, aluminium framed barrel vault rooflight system with maximum energy efficiency and thermal insulation. With certification to support the systems high level of stability and safety under wind, driving rain and snow loads, the rooflight system also benefits from enhanced isothermal characteristics in the overall construction. The unrivalled performance of this range results in no condensation alongside excellent air tightness values. The thermally broken “isothermally balanced” aluminium frames feature optimally aligned 10° isotherm line. This means that the thermally broken 10° isothermal line remains within the structure (see below) for consistent heat insulation without any weak spots, reducing condensation, mould and bacteria on the inside of the construction.
Performance
• CE marked quality according to EN 1873
• Life Cycle Assessment (LCA) to EN 15804
• Approved in accordance with European Technical Approval ETA - 09/0347
• Wind Load to Class C4, EN 12210
• Snow load to max: 0.85 kN/m²
• ACR[M] Class B Non-fragile
Quality control of component manufacture:
• Energy management system to EN ISO 50001:2011
• Quality management system to EN ISO 9001:2015
