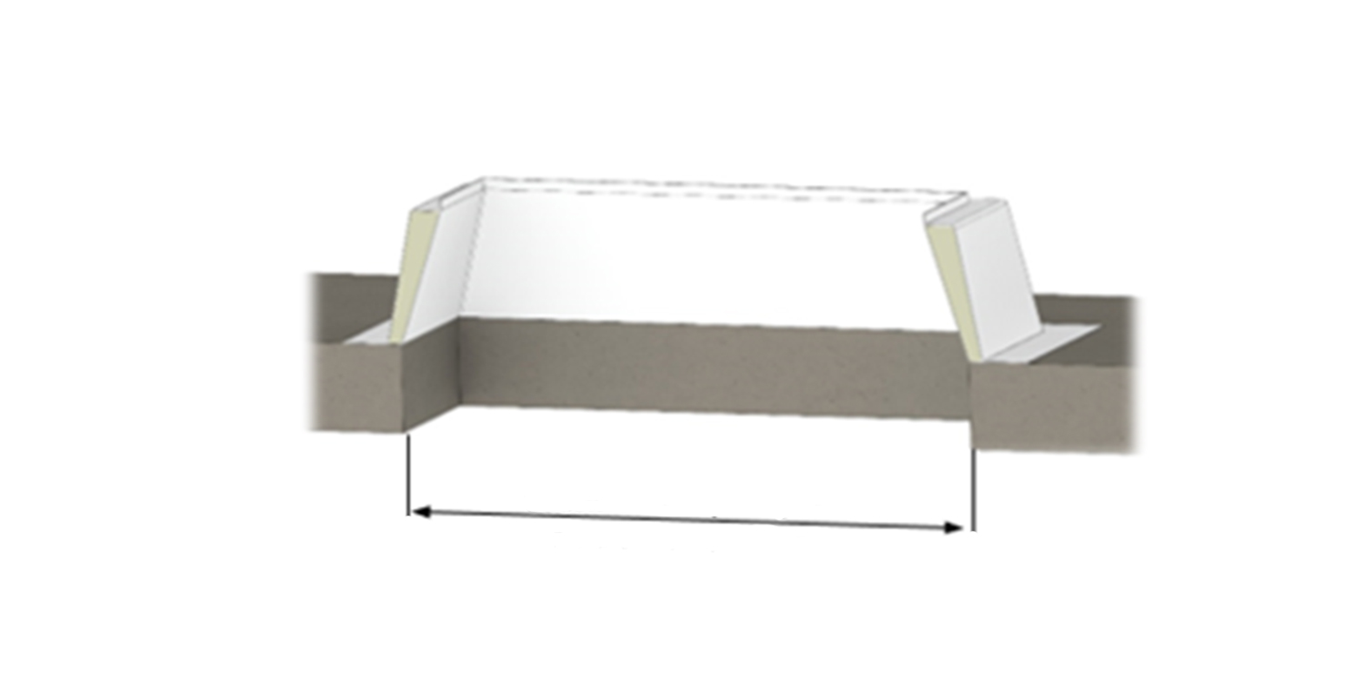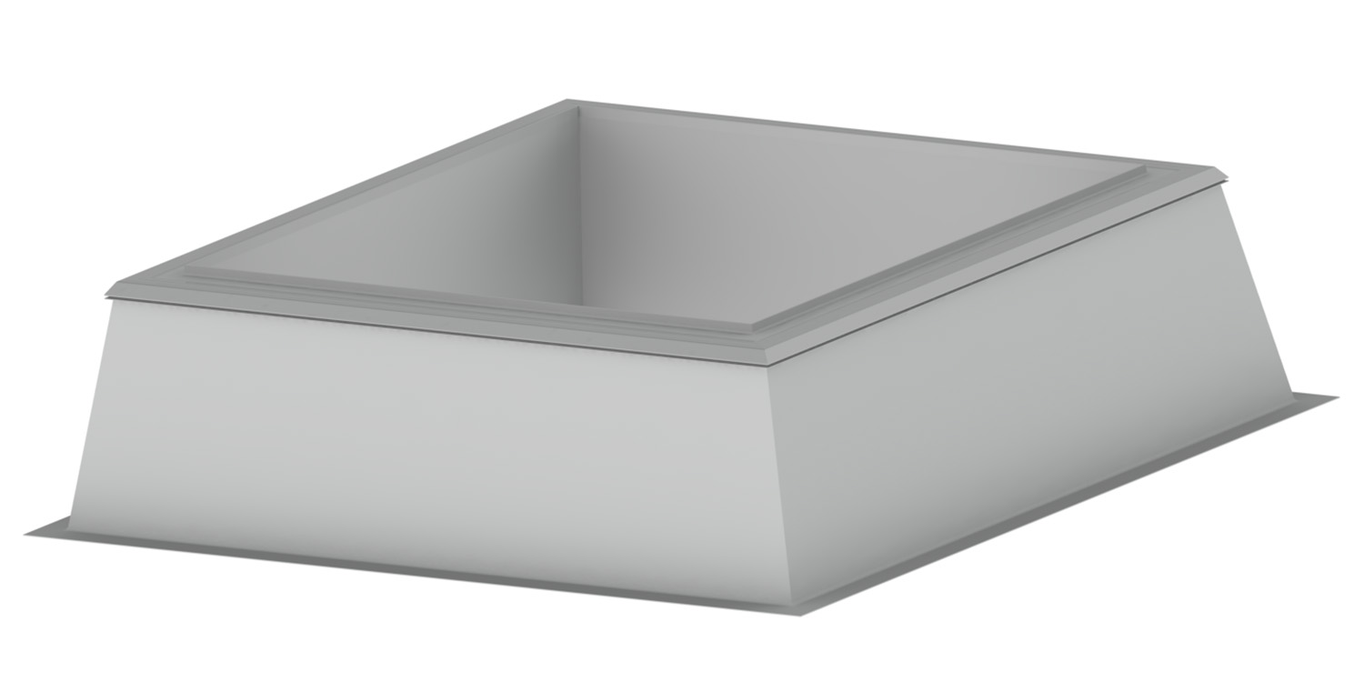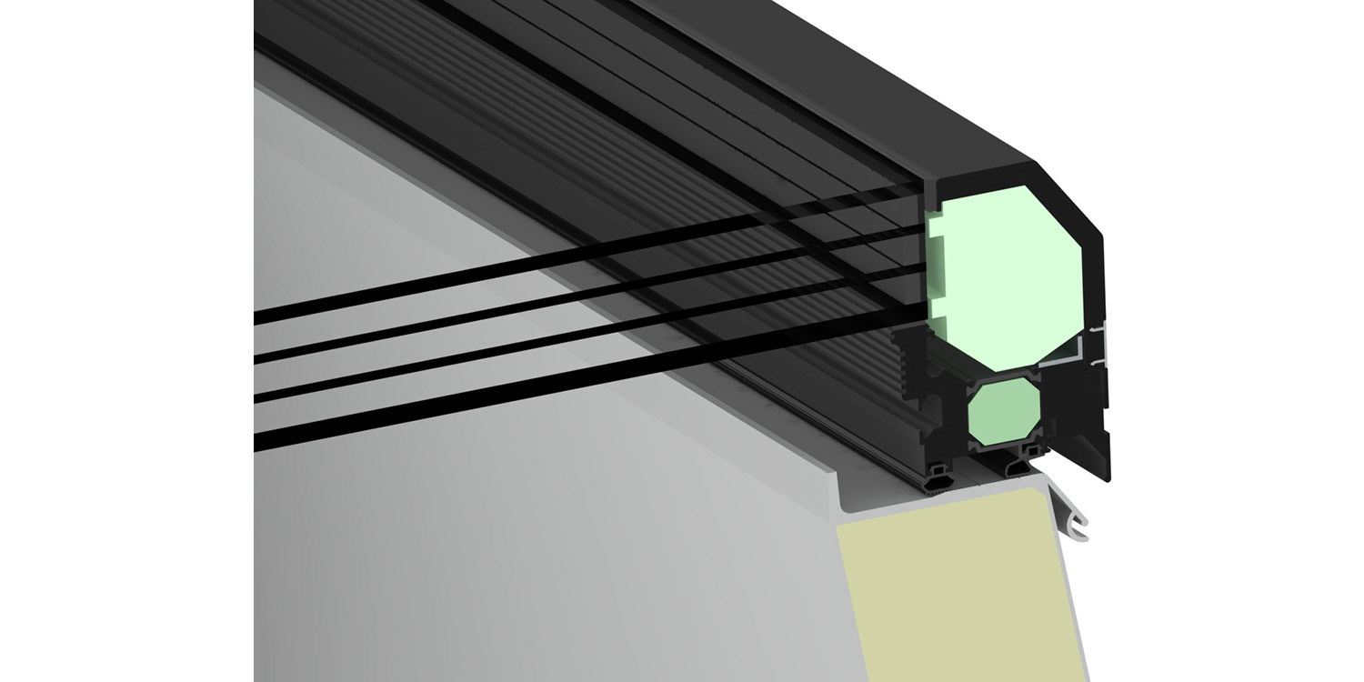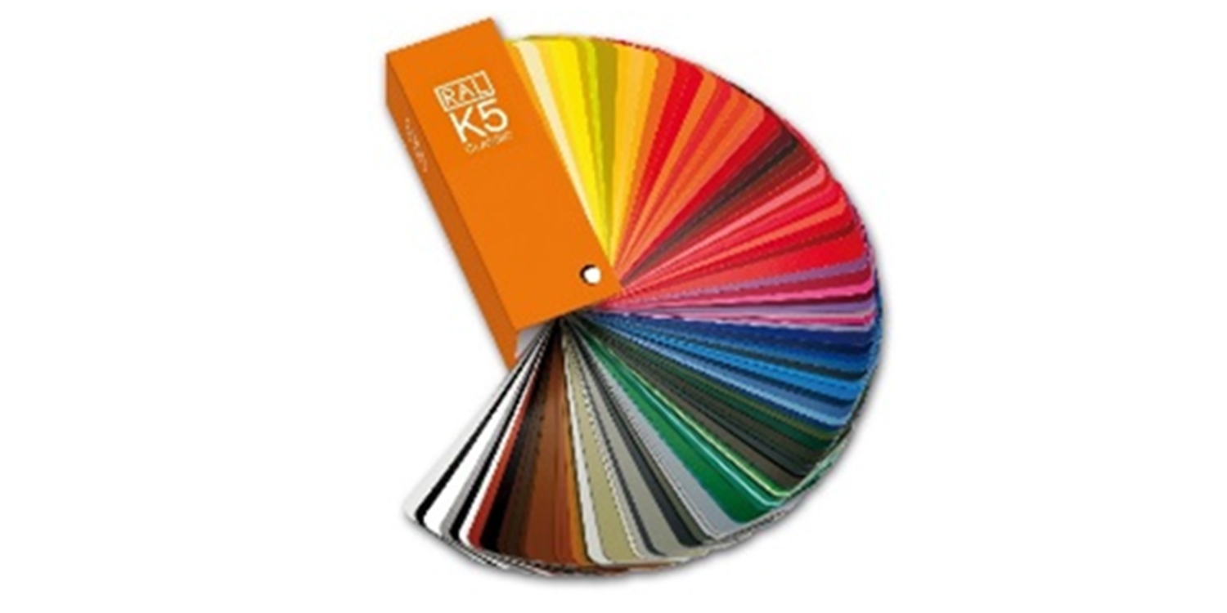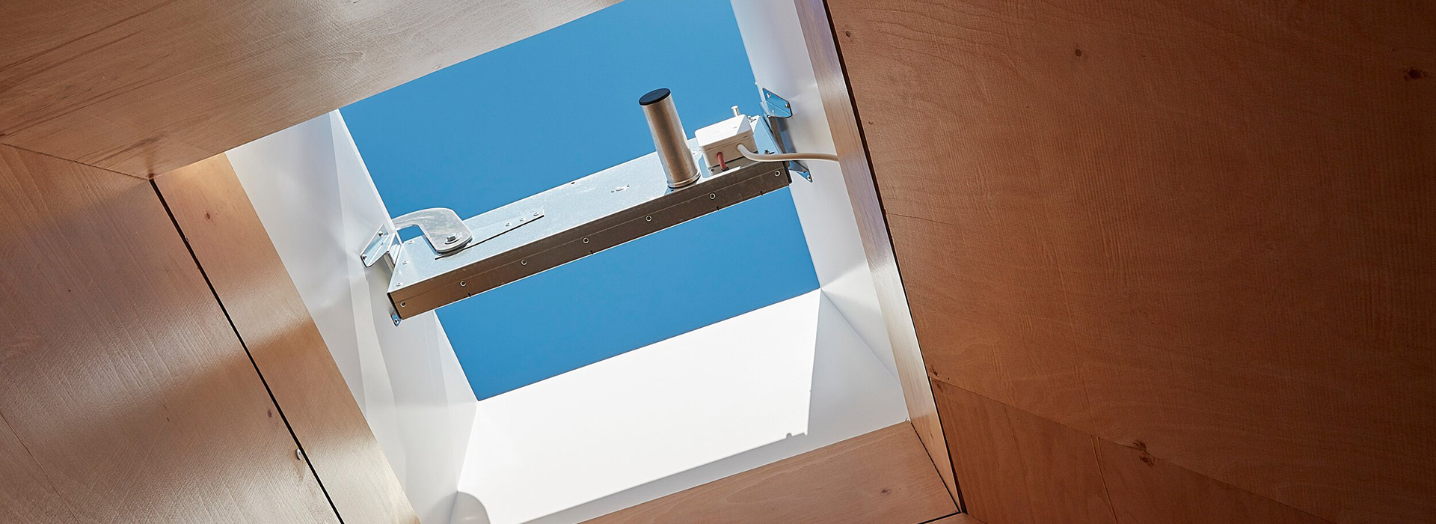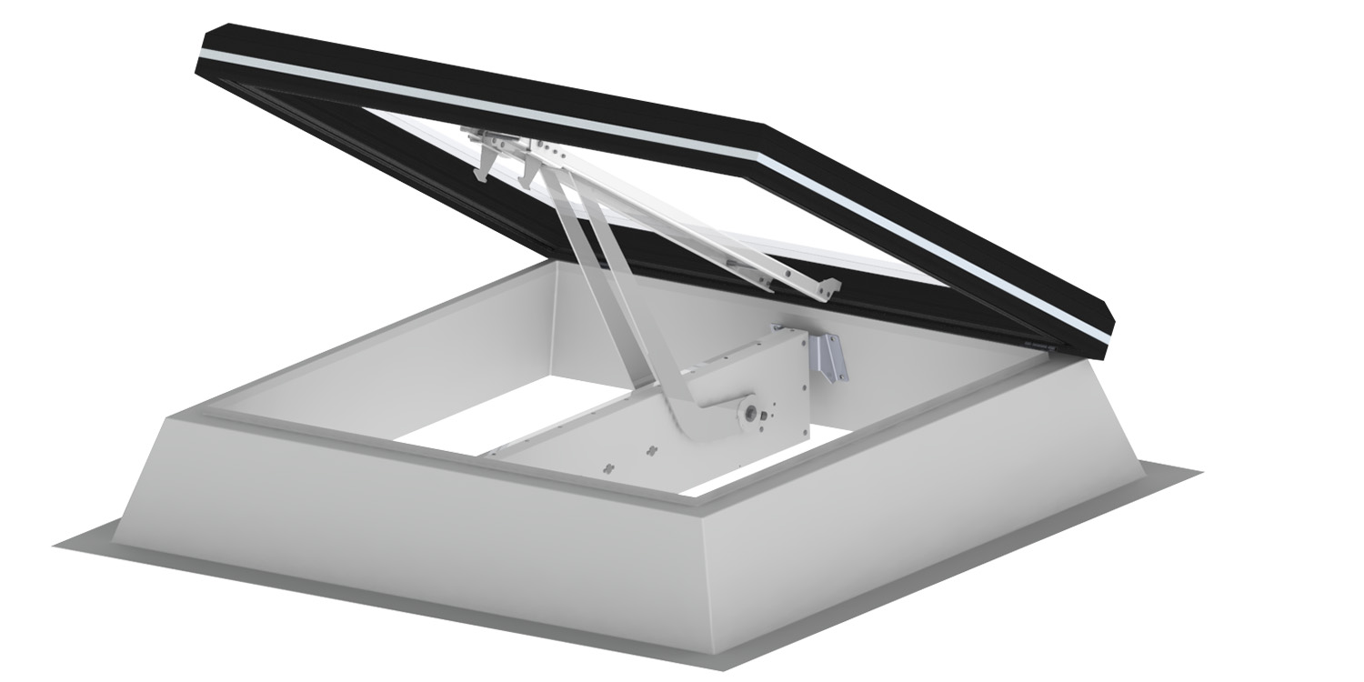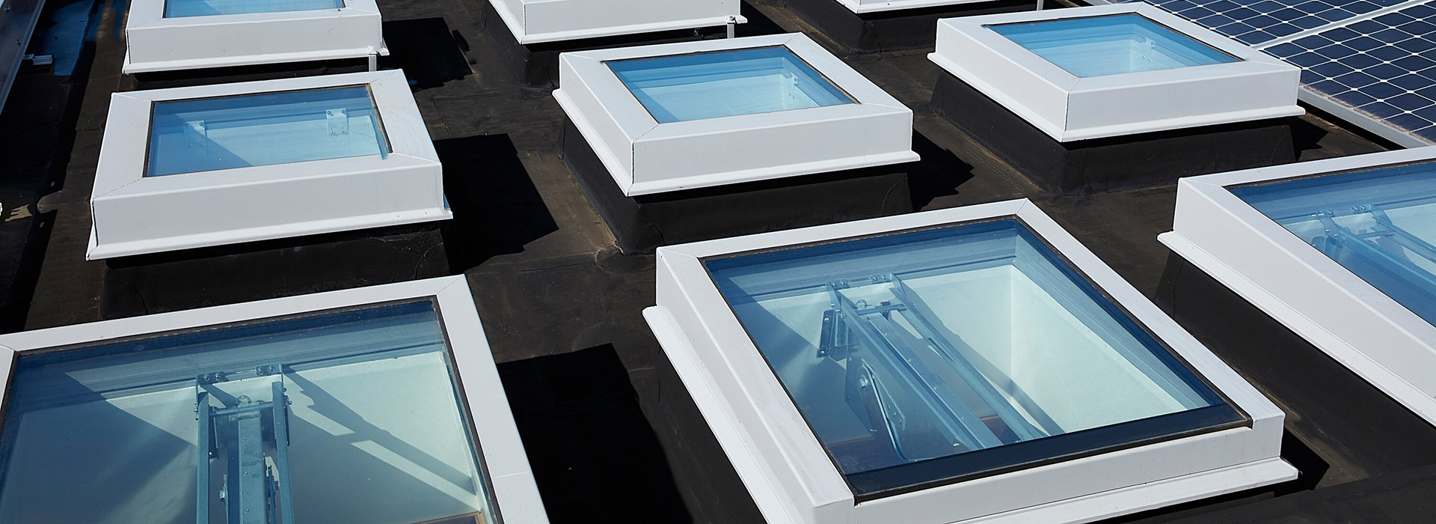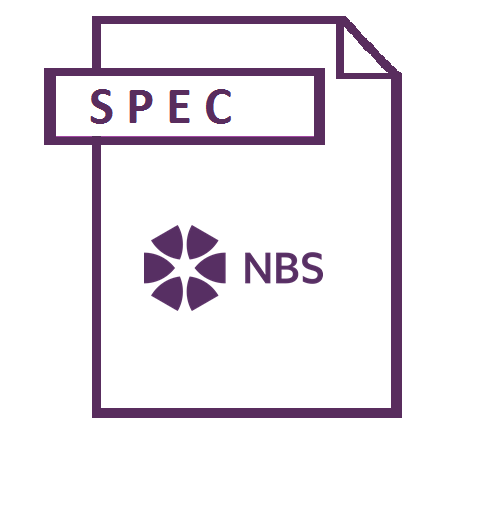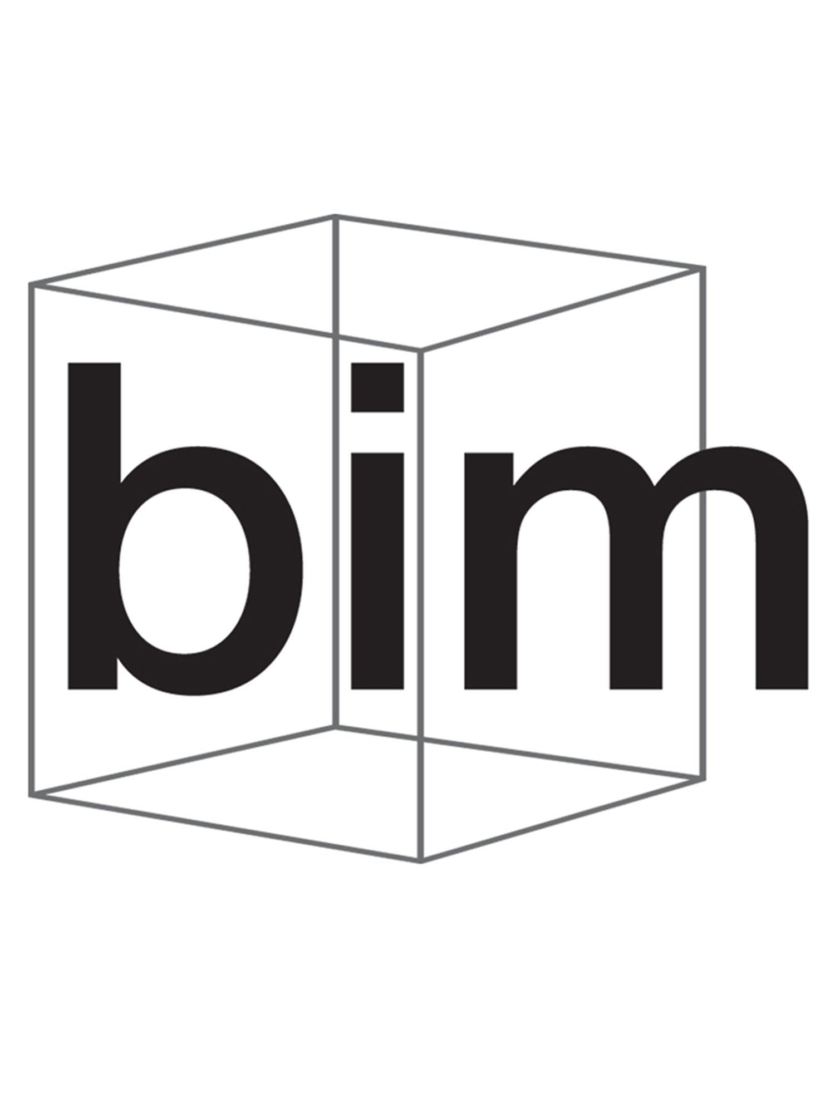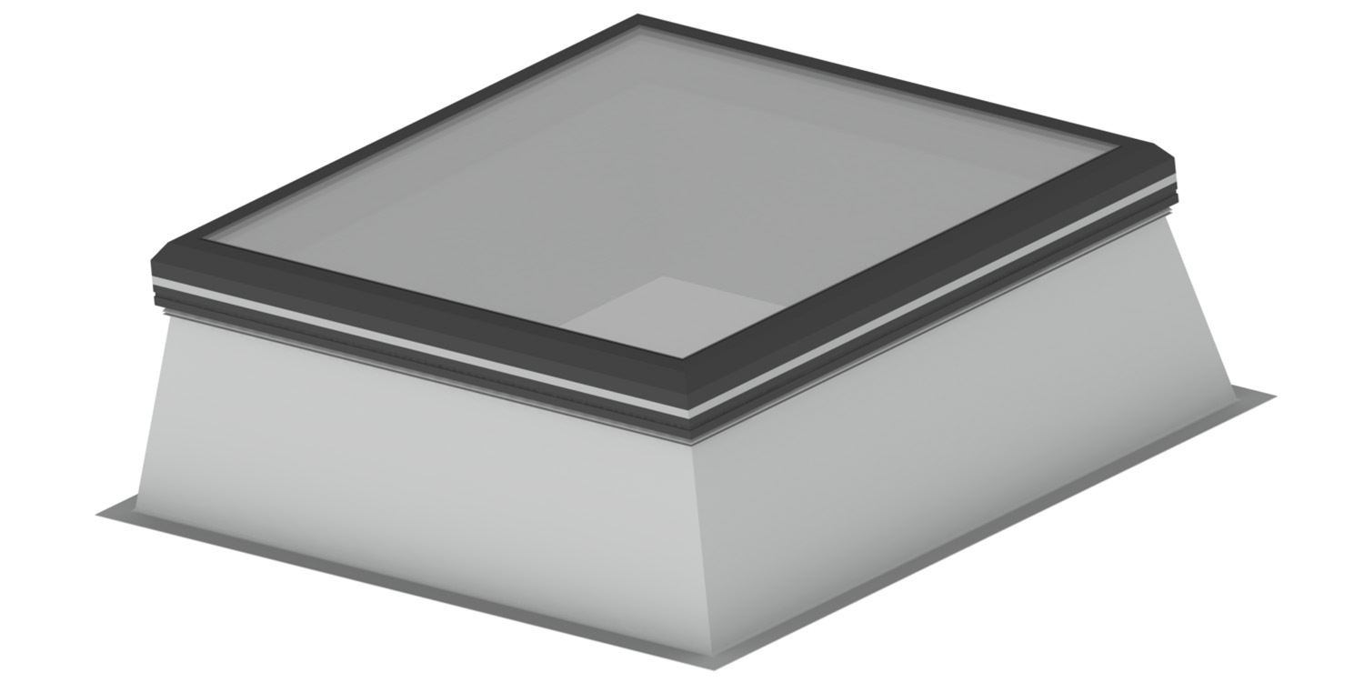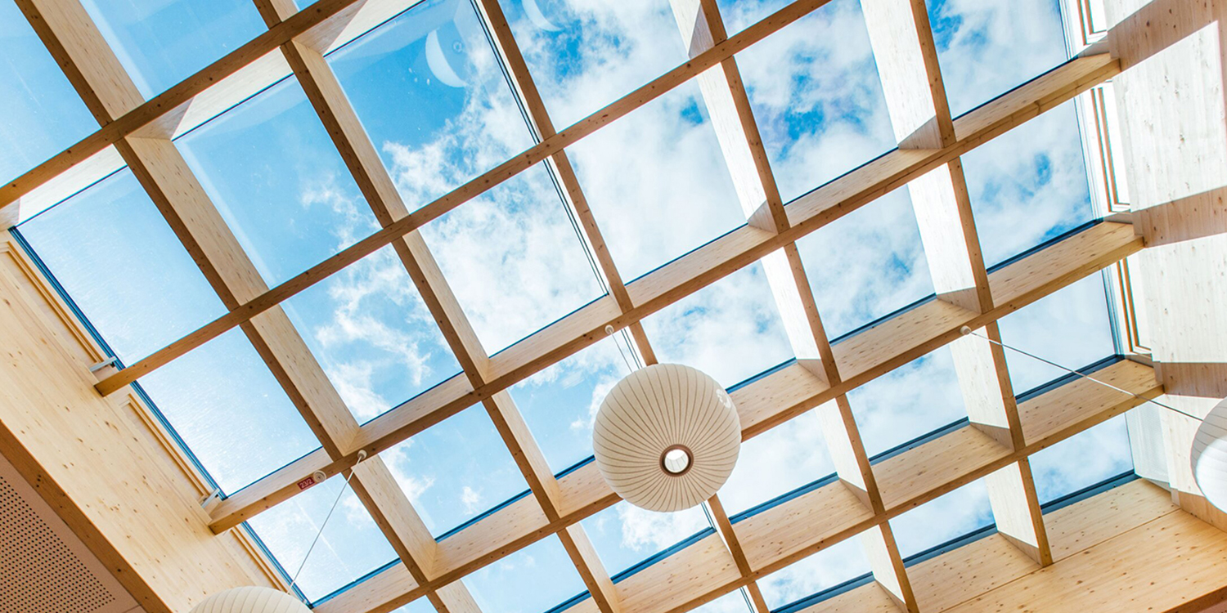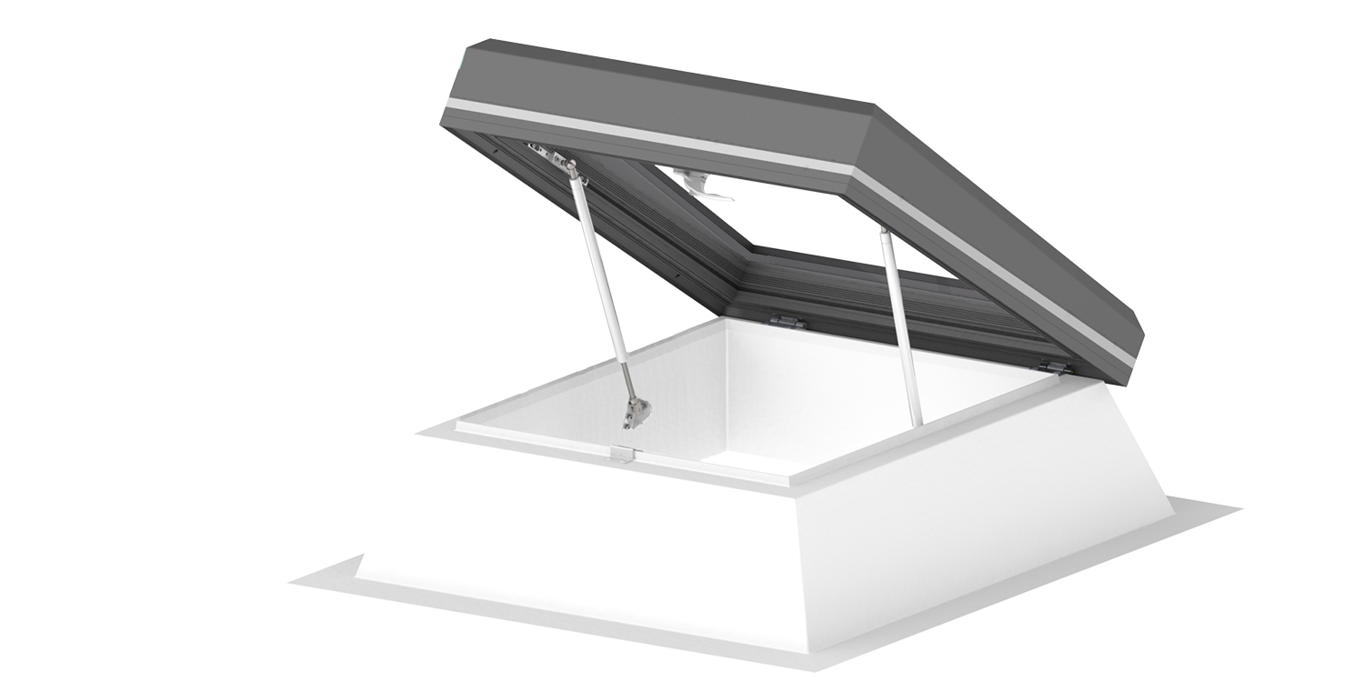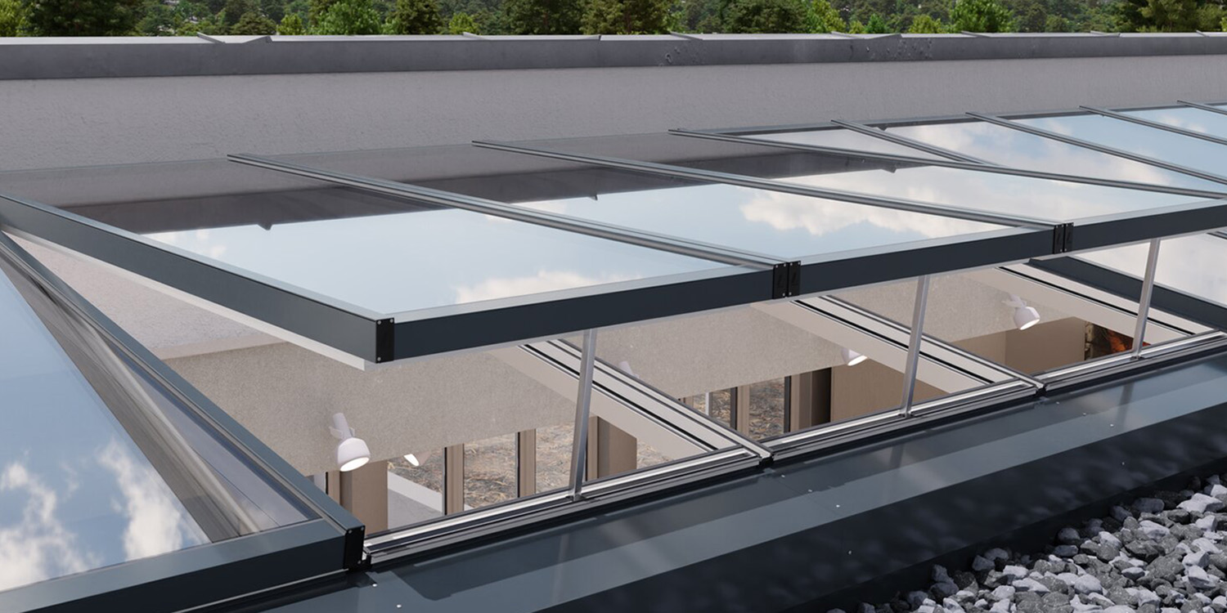LAMILUX Smoke Lift Glass Skylight FE Passivhaus
The worlds first Passivhaus certified smoke ventilation rooflight
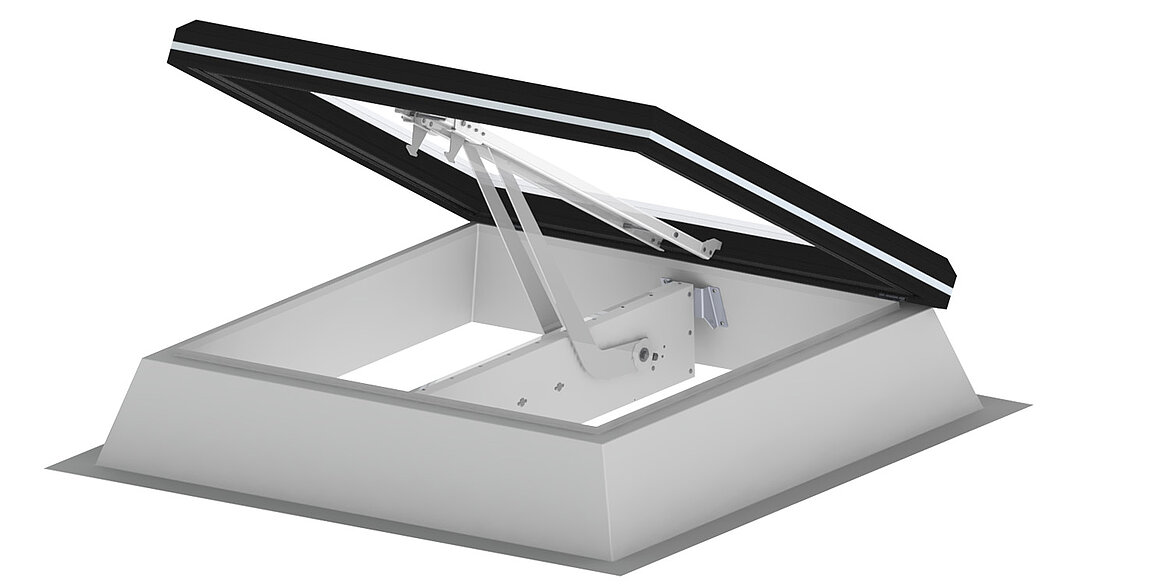
The Smoke Lift Glass Skylight FE Passivhaus combines all the advantages of the Glass Skylight FE Passivhaus with the safety features of an EN 12101-2 certified electrical smoke and heat exhaust ventilator. It is suitable for flat roof residential and administrative or school building projects and achieves high levels of wind and rain resistance, excellent air tightness and thermal insulation values and snow loads from SL 1000 to SL 2000. With multi stage ventilation fitted as standard, it provides safety in the event of a fire, and comfort for everyday use.
Smoke Lift Glass Skylight Passivhaus
Product options
Design details
Smoke Lift Glass Skylight Passivhaus technical design characteristics
Energy efficiency
The Smoke Lift Glass Skylight FE Passivhaus fulfils the requirements as a certified Passive House efficiency class: phC component with its heat transfer coefficent USL of 0.85 w/(m²k). Featuring a triple step sealing system alongside its optimised insulation core, the aluminium framed quadruple glazed FE Passivhaus smoke ventilation rooflight offers maximum energy efficiency and thermal insulation. With high levels of wind and rain resistance, alongside enhanced isothermal characteristics in the overall construction – the unrivalled performance of this range results in no condensation alongside excellent air tightness values. The thermally broken “isothermally balanced”aluminium frames feature optimally aligned 12.6° isotherm line. This means that the thermally broken 12.6° isothermal line remains within the structure (diagram available on request) for consistent heat insulation without any weak spots, reducing condensation, mould and bacteria. The TIP (Total Insulated Product) is certified in accordance with EN ISO 14021.
