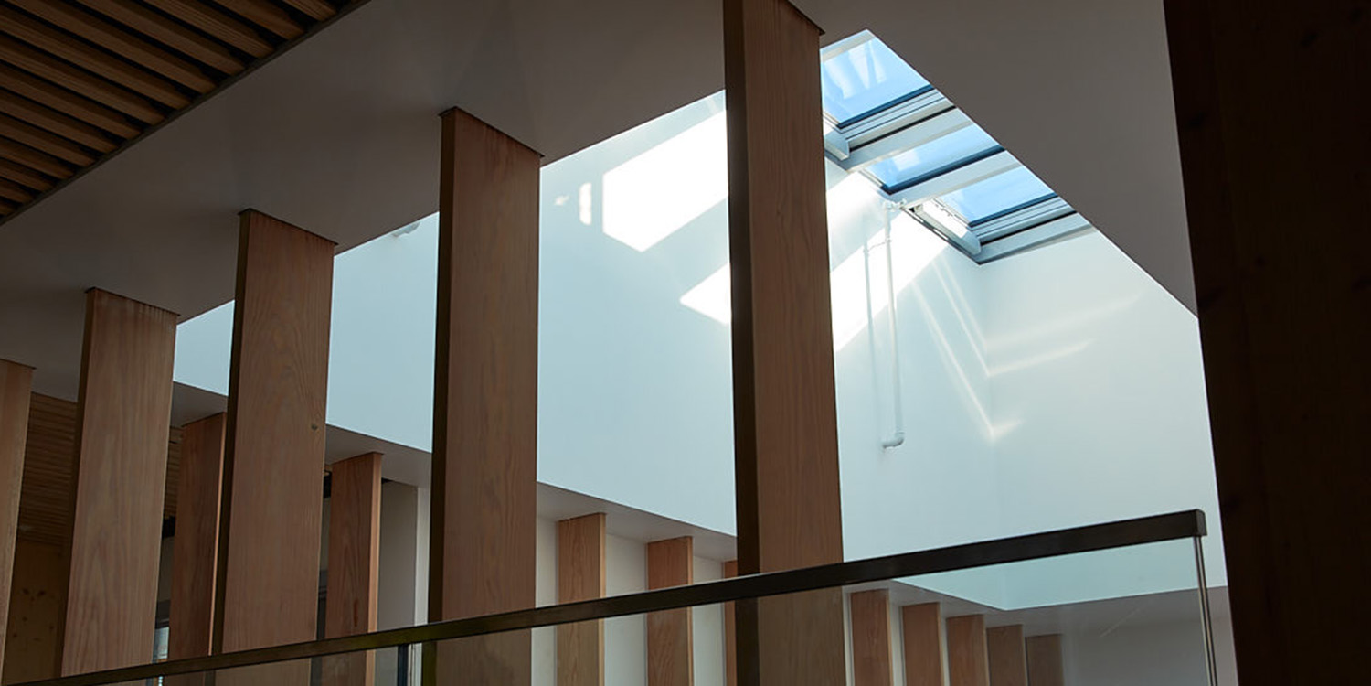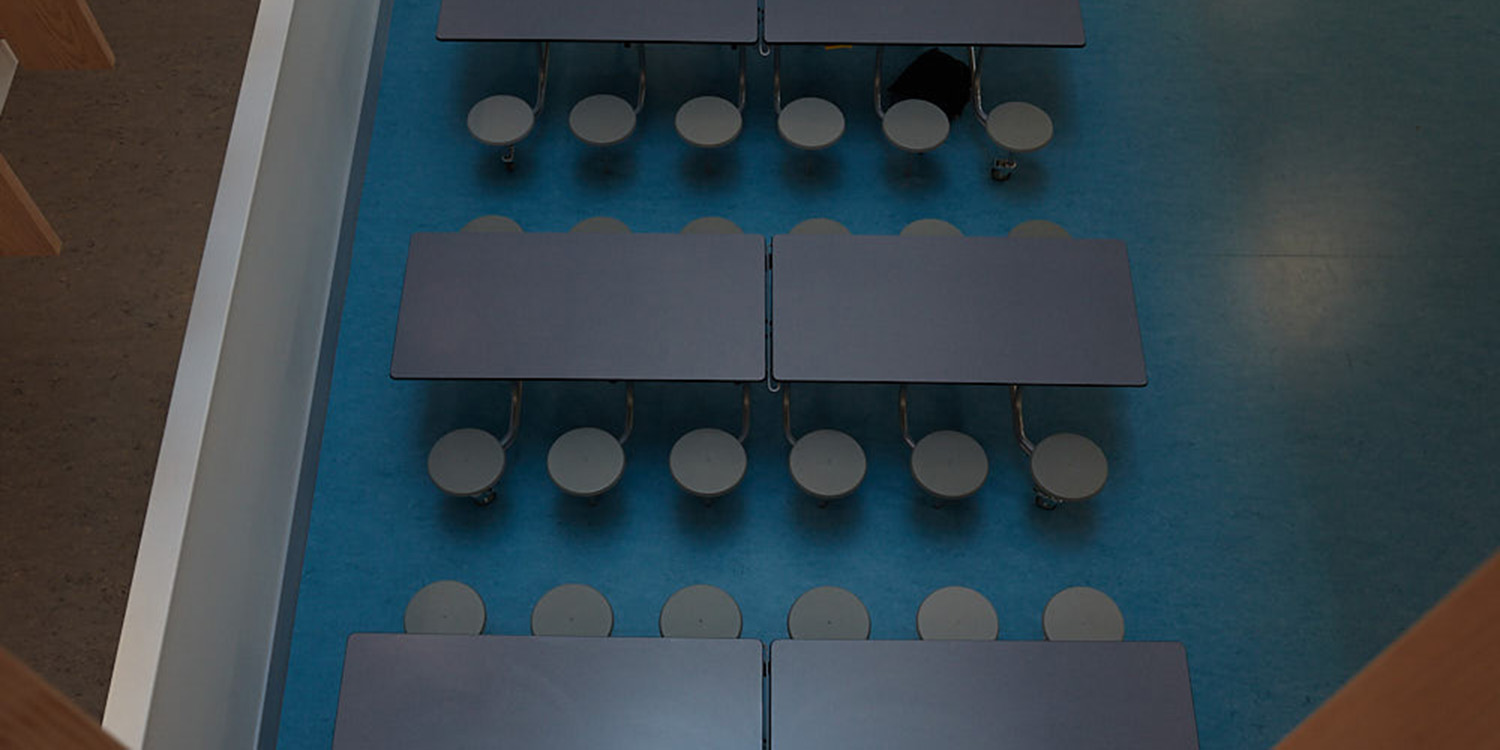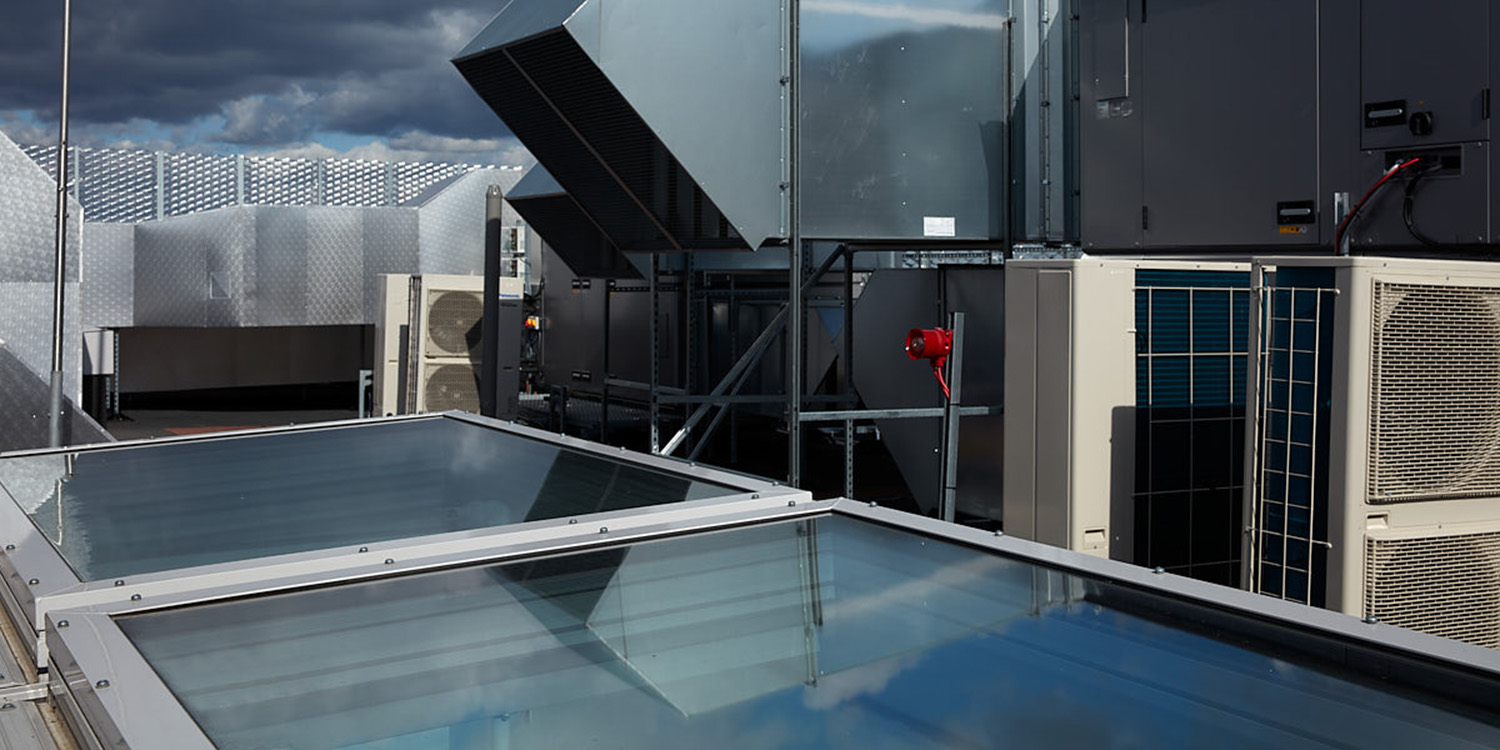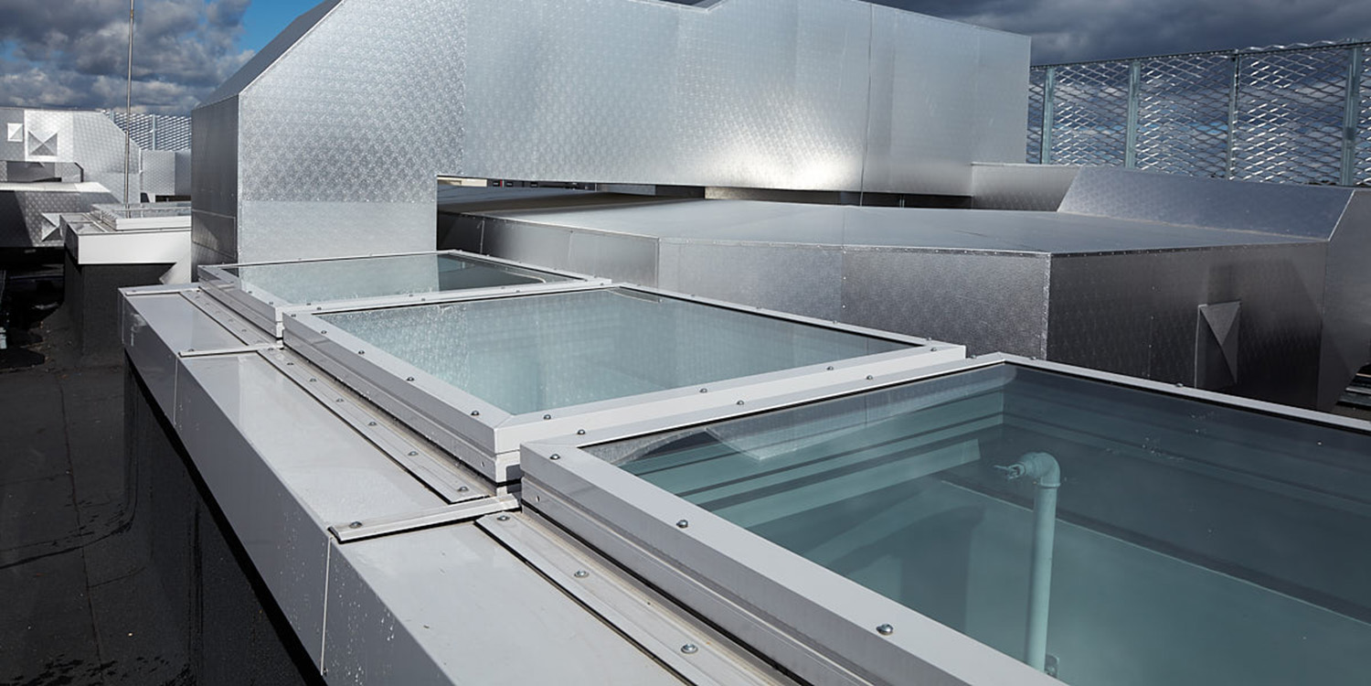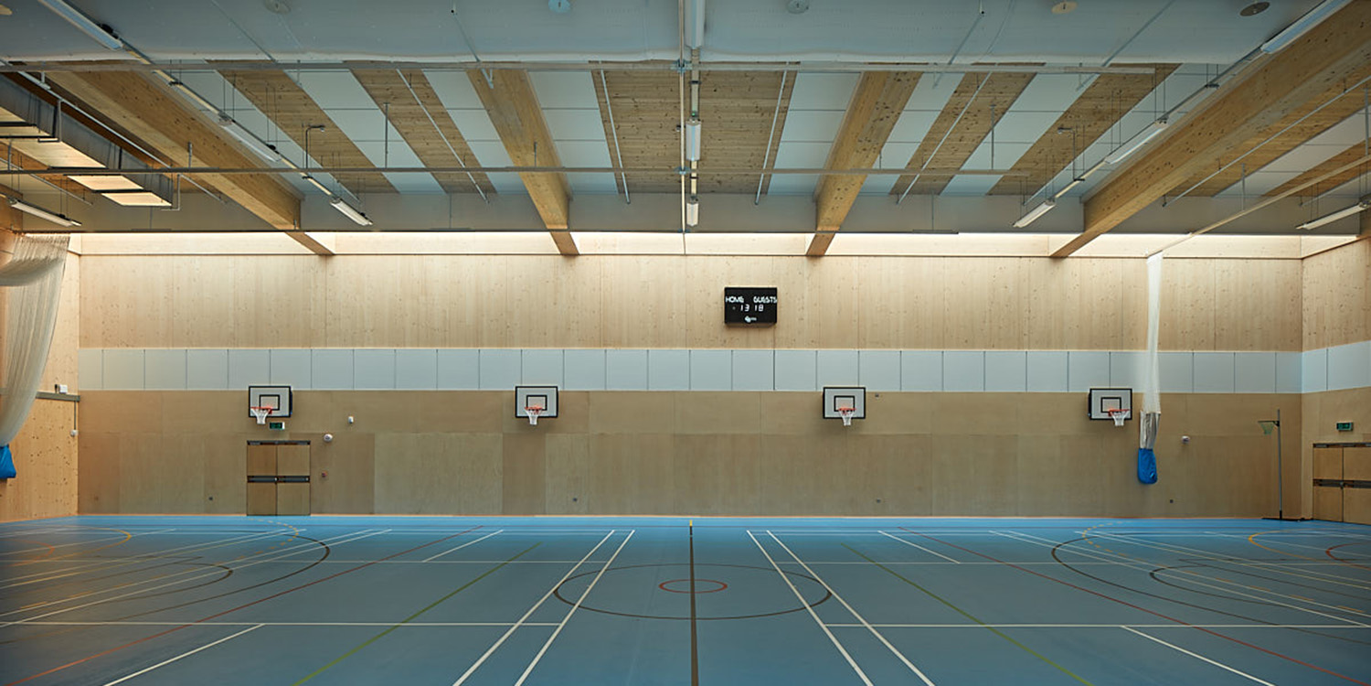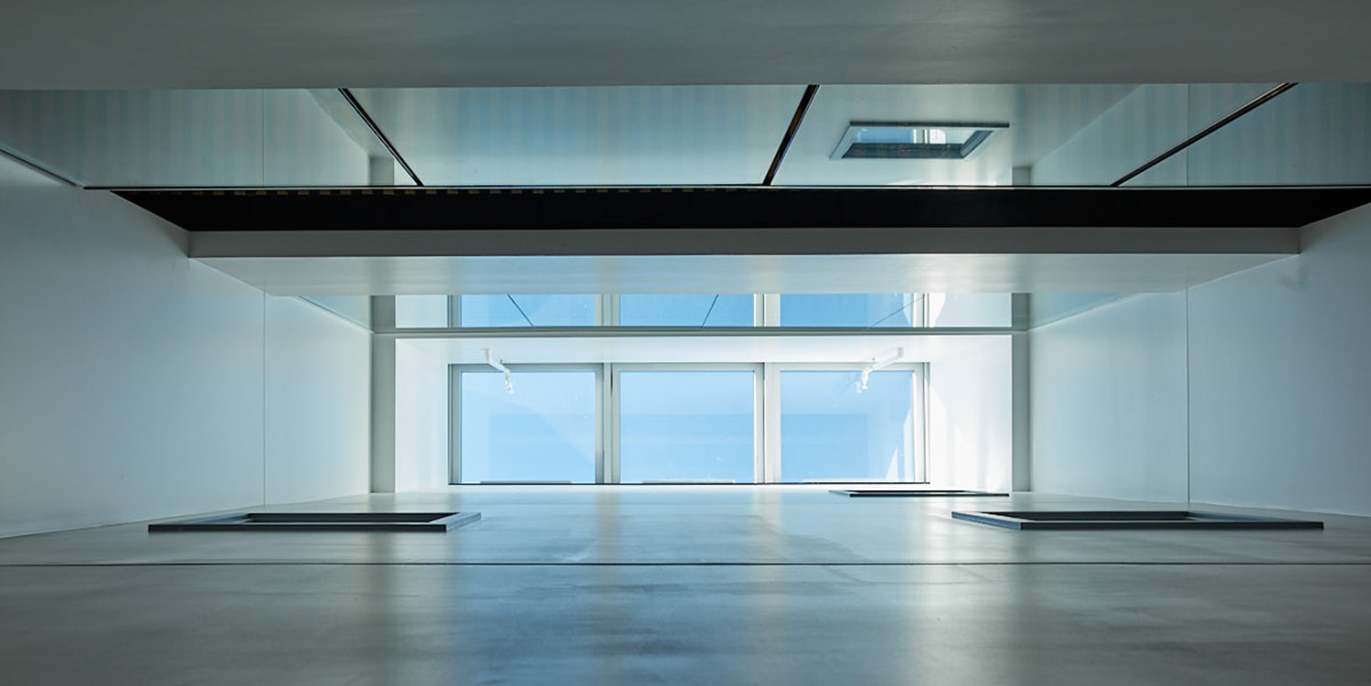Case Study: Harris Academy Sutton Secondary School
Pioneering Passivhaus School Showcasing Glass Roof and Rooflight Innovation
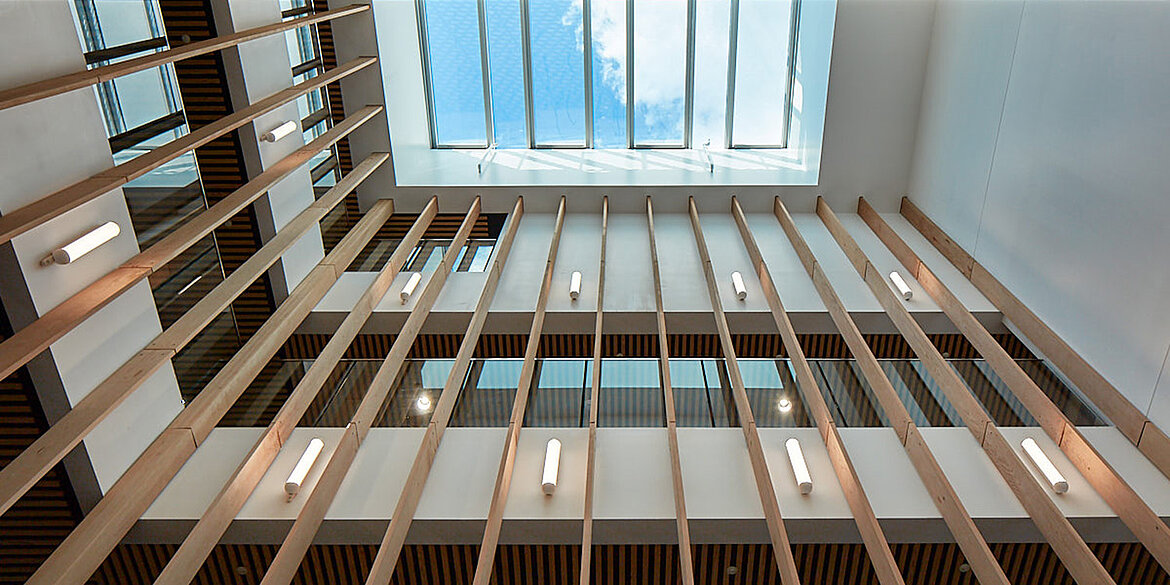
Harris Academy Sutton, the UK’s first Passivhaus secondary school, demonstrates how innovative rooflight and glass roof design can transform educational spaces. Designed by Architype, the building combines high-performance insulation, exceptional airtightness, and carefully positioned rooflights to maximise natural daylight while maintaining optimum thermal comfort. This pioneering Passivhaus school delivers outstanding air quality, stable year-round temperatures, and bright, inspiring interiors, setting a benchmark for sustainable education design in the UK.
Explore Glass Roof PR60 Passivhaus Explore Smoke Vent Passivhaus
Architect: Architype | Contractor: Willmott Dixon
LAMILUX designed, supplied and installed ten Glass Roof PR60 Passivhaus rooflights throughout the corridors, assembly hall and sports hall areas of the School, bringing high levels of daylight to public areas within the four-story building. The triple glazed, Passivhaus certified rooflights were designed with integrated opening vents to further enhance the environment with natural ventilation.
The LAMILUX Glass Roof PR60 Passivhaus sets the benchmark for energy efficiency standards for atrium glazing. It has been independently assessed by the Passivhaus Institute and awarded the highest efficiency rating, the phA Advanced Component classification. The system features a Ucwi value for the complete skylight of <= 0.82 W/m²K, utilizing warm edge triple layer glazing with Super Spacer, as standard.
The aluminium extruded mullion/transom glazing bar system allows for designs of almost any shape, inclination and size which meant each of the ten uniquely sized rooflights were designed with flashings and interfaces to suit the bespoke project requirements, as drawn by the Architect. The thermally separated structure, watertight to 1200 Pascals, with RE1200 rating and Class E to EN 12208, was designed for a shallow pitch inclination, and in this case the rooflights were installed on a 3° pitch.
LAMILUX worked with main contractor Willmott Dixon to achieve the required light and solar performance. The triple glazed rooflights were specified with a toughened neutral high performance coated outer pane to provide comfort within the building whilst achieving impact safety to CWCT TN92 Class 2. U-values and air-tightness values, according to the Passivhaus certificate, were verified during the detailed design phase of the project.
In addition, two EN12101-2 certified Smoke Lift Skylights and SHEV control panels were supplied and installed by LAMILUX. To achieve the required high energy standards, and because there were no additional daylight requirements, the smoke vents were installed with solid insulated panels to give the best thermal performance possible, contributing to the buildings exceptionally low energy use and outstanding user comfort. The smoke Lift Skylights were delivered as fully factory fitted units, pre-assembled to 500mm high GRP upstands, to simply fix directly to the opening in the roof deck.
The project was completed in July 2019, with the school welcoming its first intake that September. This pioneering Passivhaus school sets a benchmark for sustainability and design excellence, inspiring a new generation of educational buildings to follow its lead.
