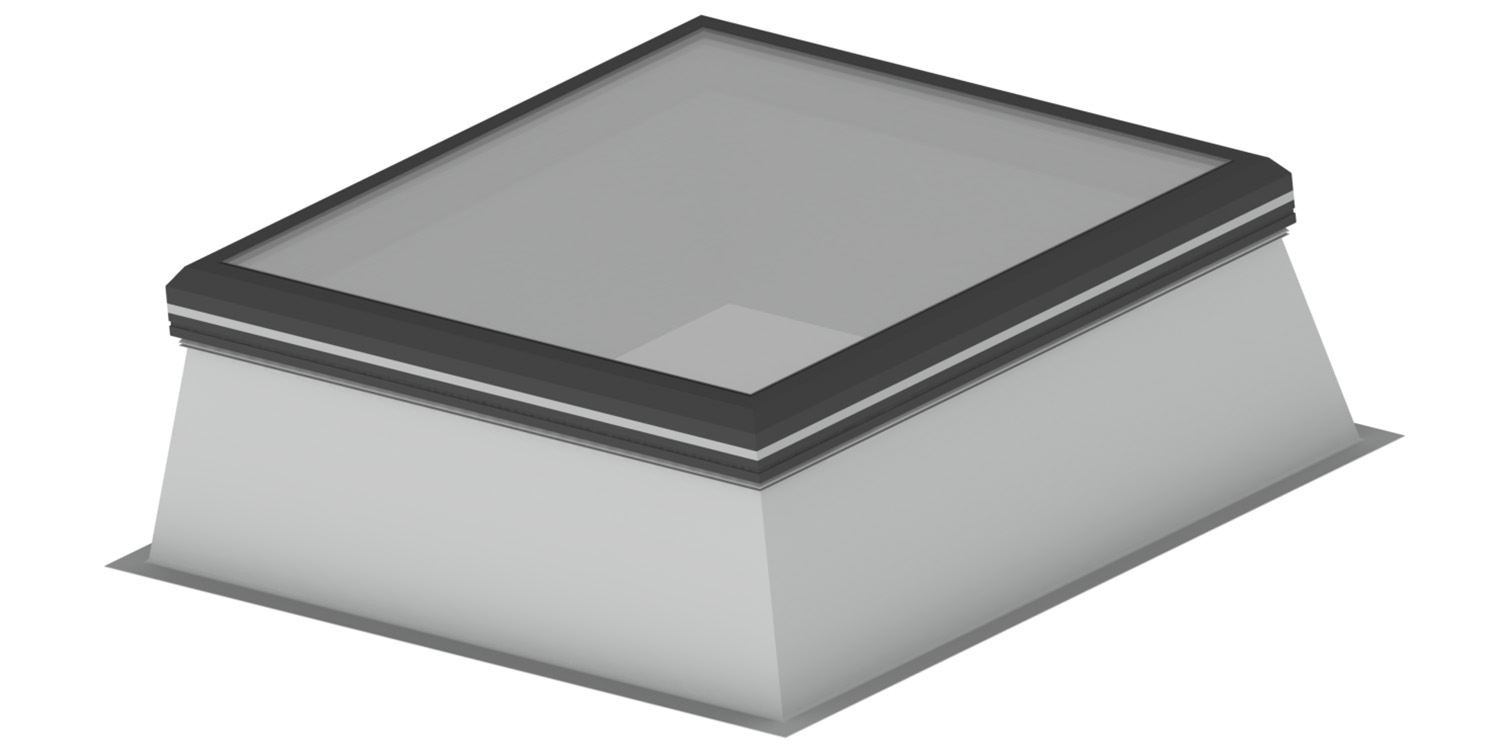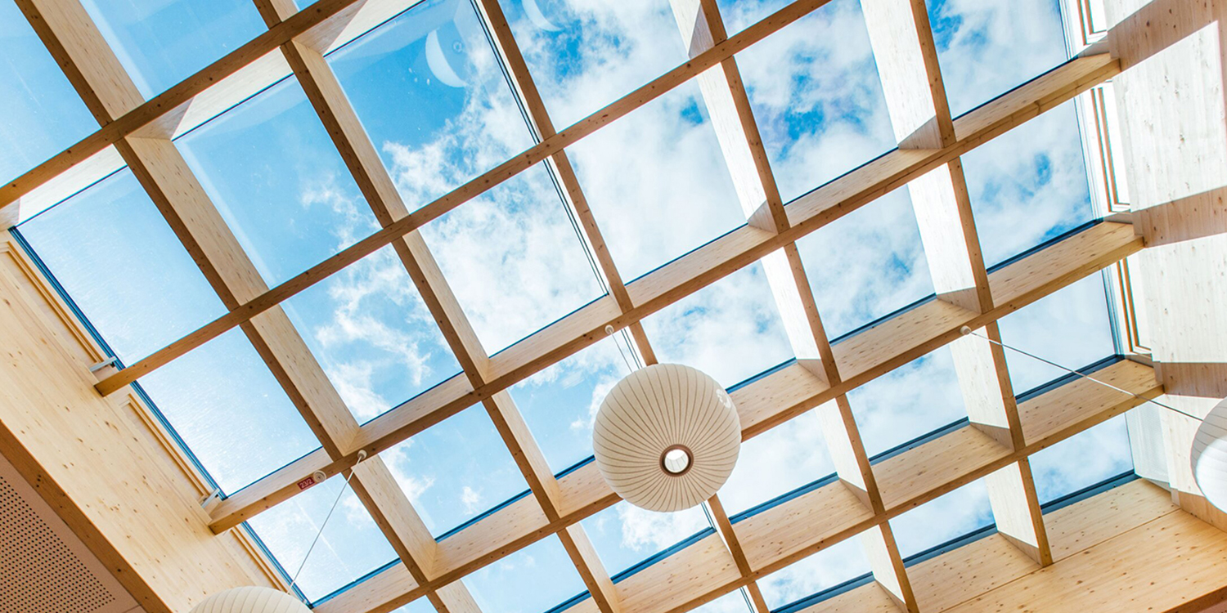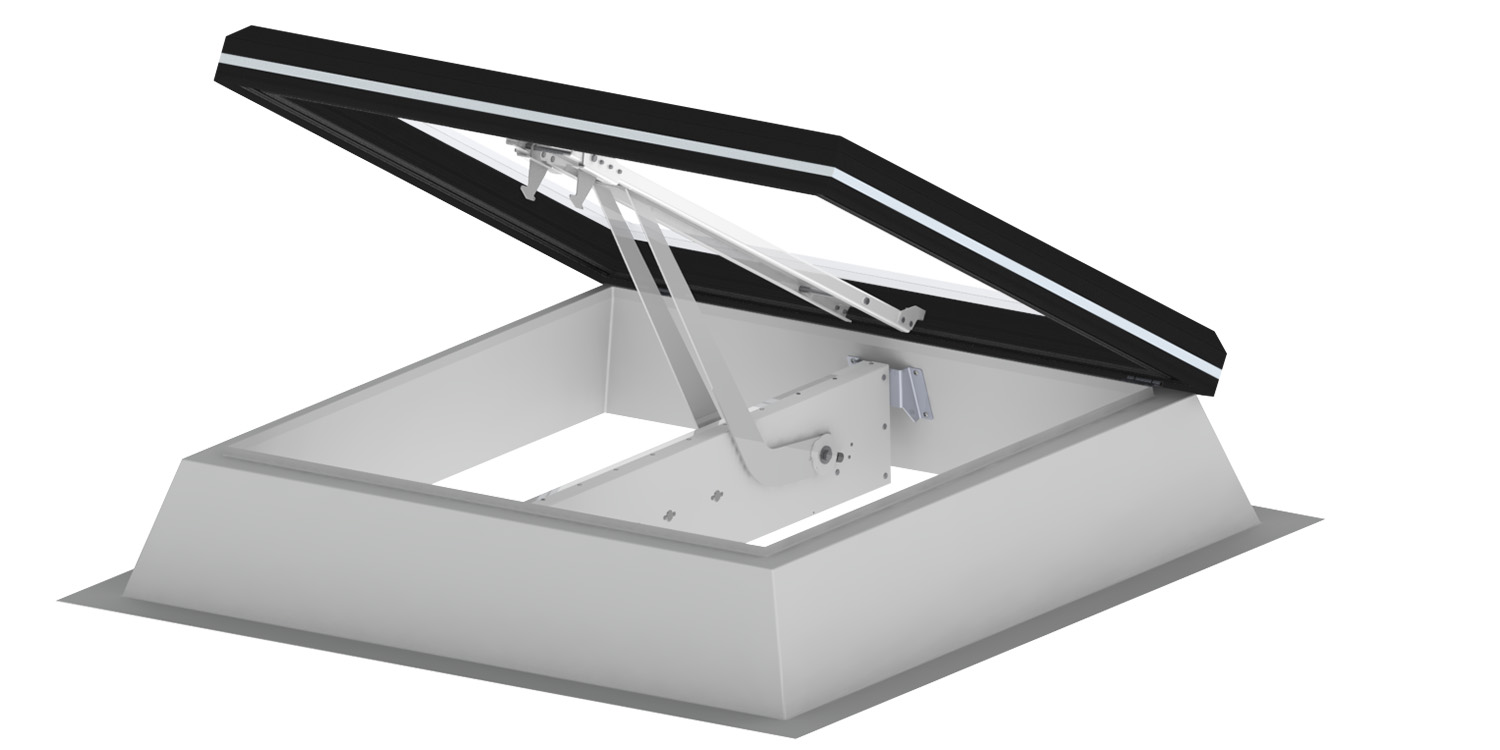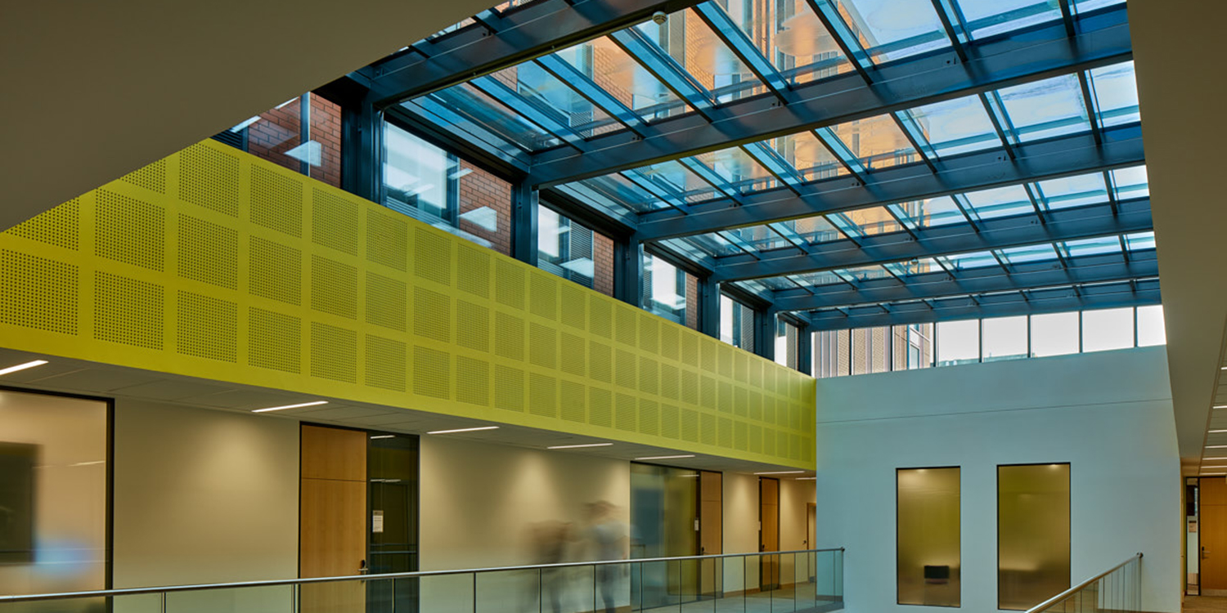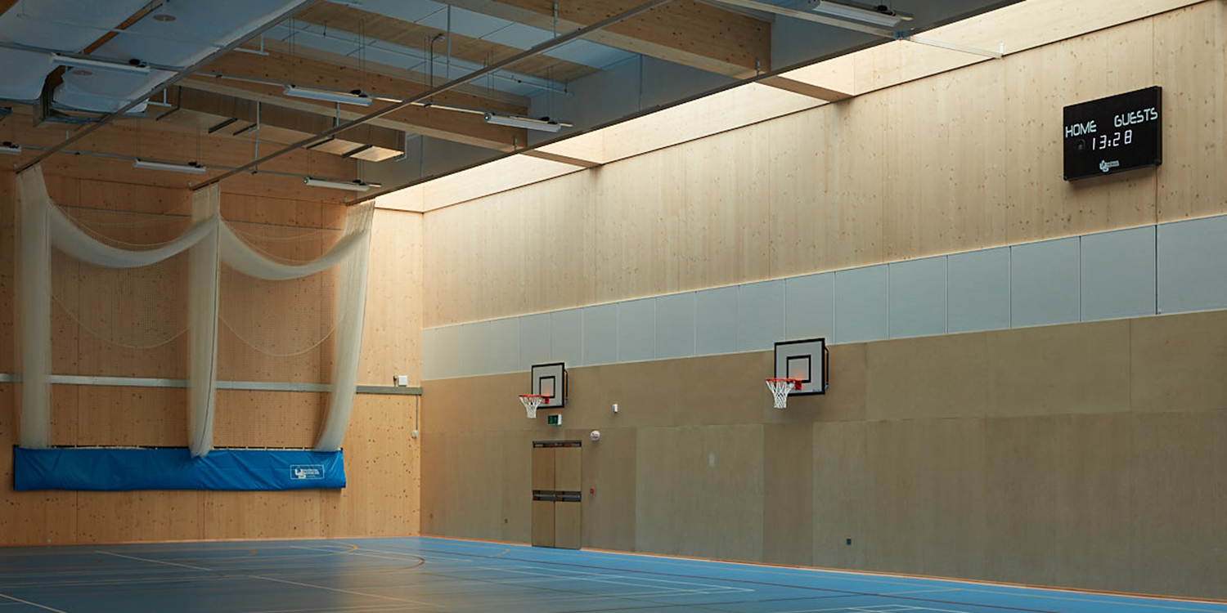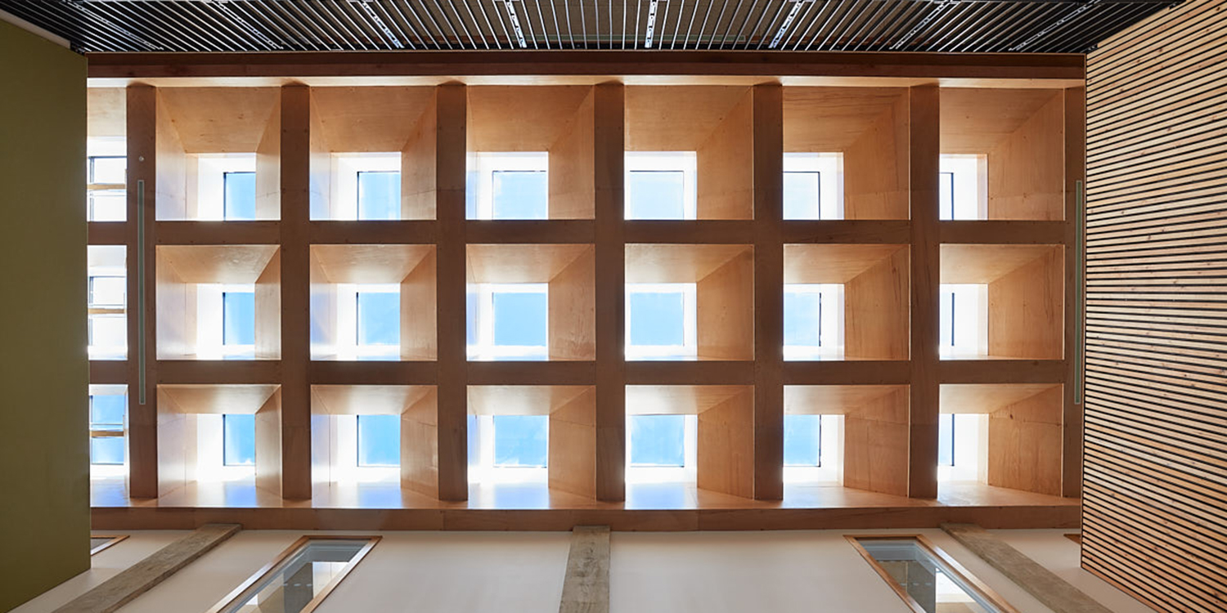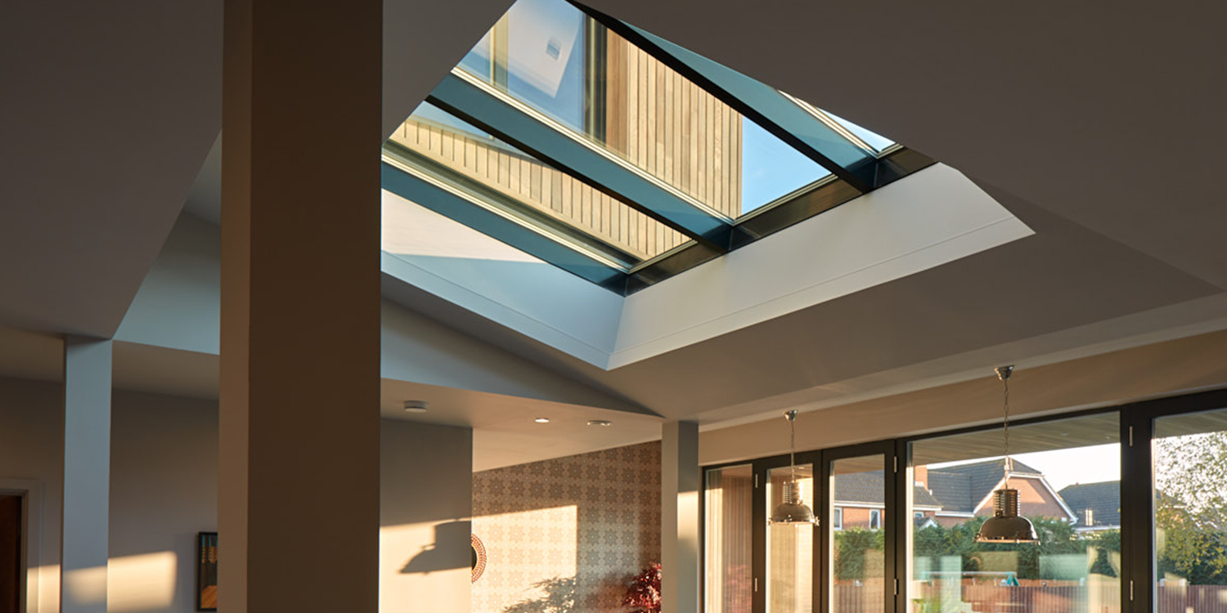Passive House rooflights - certified Passive House flat roof skylights and glass roof system
an essential feature in the design and construction of Passive House buildings
Passive House rooflight case studies
Why Choose LAMILUX Passive House Rooflights?:
LAMILUX understand the importance of high quality components on Passive House buildings
The energy-efficiency qualities of structural components have become an all-important factor in contemporary construction – and Passive House design as the highest standard of energy efficiency is now a hot topic. LAMILUX understand the importance of high-quality components on Passive House buildings, which is why with the LAMILUX Passive house rooflight products, you are in safe hands in terms of energy efficiency. With our certified Passive House Tradespersons, Daniel Boughton, Jay Woods and Simon Williams, the LAMILUX technical team are on hand to support your daylight and ventilation aspects for your Passive House project. This, coupled with the LAMILUX certified outstanding products, means LAMILUX is the go-to rooflight supplier for your Passive House project. The LAMILUX Glass Roof PR60 phA certified Passive house system sets the benchmark for energy efficient large area atrium glazing with a total product Ucwi value of between 0.81 <= 1.00 W/m²K. For smaller areas, the LAMILUX Glass Skylight FE Passive house flat roof modular Passive house rooflights and Passive House AOVs offer an outstanding solution, with a USL value of <= 0.85 W/m²K
As well as state-of-the-art thermal performance, both LAMILUX Passive house rooflight systems and Passive House Smoke Ventilation AOV rooflights offer excellent aesthetics with a wide range of sizes, options and accessories. All LAMILUX Passive house rooflights feature:
• Independently certified by the Passive House Institute
• Easy PHPP calculations: data pre-loaded in PHPP software
• Isothermally balanced structure: 12.6° isothermal line remains within the passive house rooflight structure, thus preventing condensate and mould formation, improving comfort & hygiene
• Eliminated risk and the associated costs of failure you face if using non-Passive House certified components
• Insulated upstand kerb: covered by certification with a U-value of just 0.3W/m²k and supplied as standard with the modular flat roof passive house rooflights - it provides the perfect structural roof interface
• Design freedom: glass roof system can be installed < 3° pitch, meaning you can design atriums any shape, size & inclination
